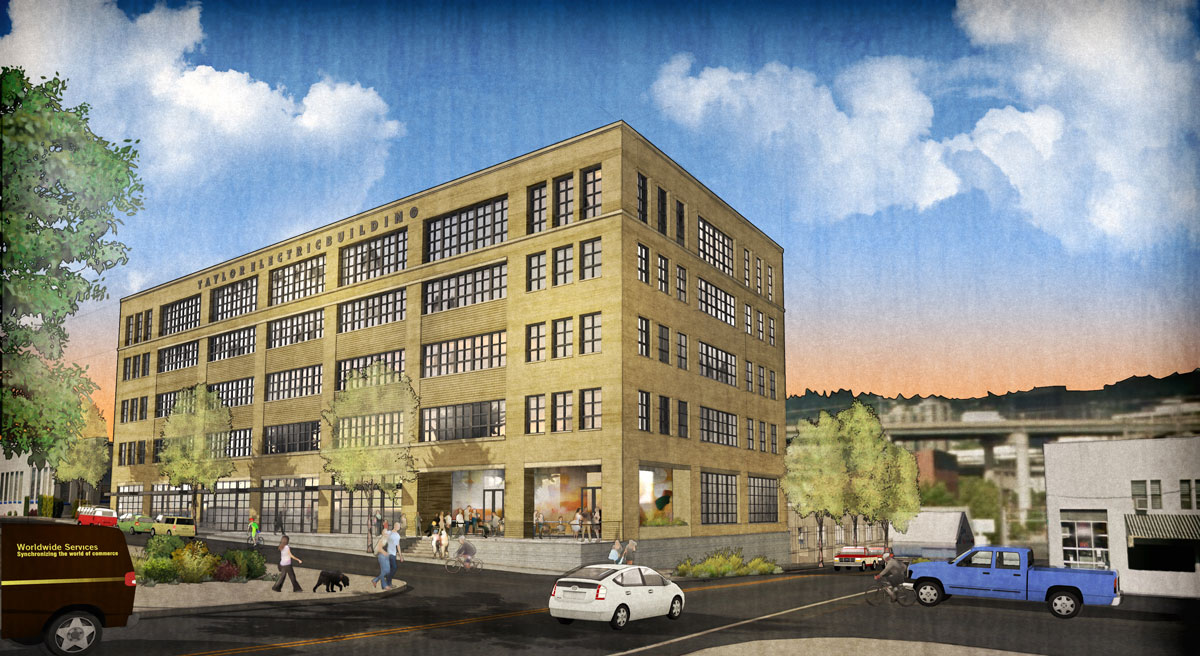
James Beard Public Market
Designs for the James Beard Public Market were released by Snøhetta. Portland Architecture provided extensive coverage of the announcement, where Snøhetta founding partner Craig Dykers spoke about how they arrived at the design.
OHSU has raised the $500 million match needed to gift from Phil Knight. The money will help the university move ahead with the Center for Health & Healing South and the Knight Cancer Research Building.
Also at OHSU, Portland Monthly had a look at the soon to open Treehouse Apartments by Lever Architecture. The apartments are a rare residential development on Marquam Hill.
The Portland City Council approved a ‘make or break’ deal with ZRZ Realty that will spur development on the Zidell Yards.
Upcoming micro restaurant spot The Zipper has lined up another tenant: Paydirt, a new bar by the people behind The Old Gold.
Creative agency Swift has signed a lease for 30,000 sq ft of office space at the under construction 1638 NW Overton building.
The City is considering whether developers should be able to receive extra density for affordable housing.








