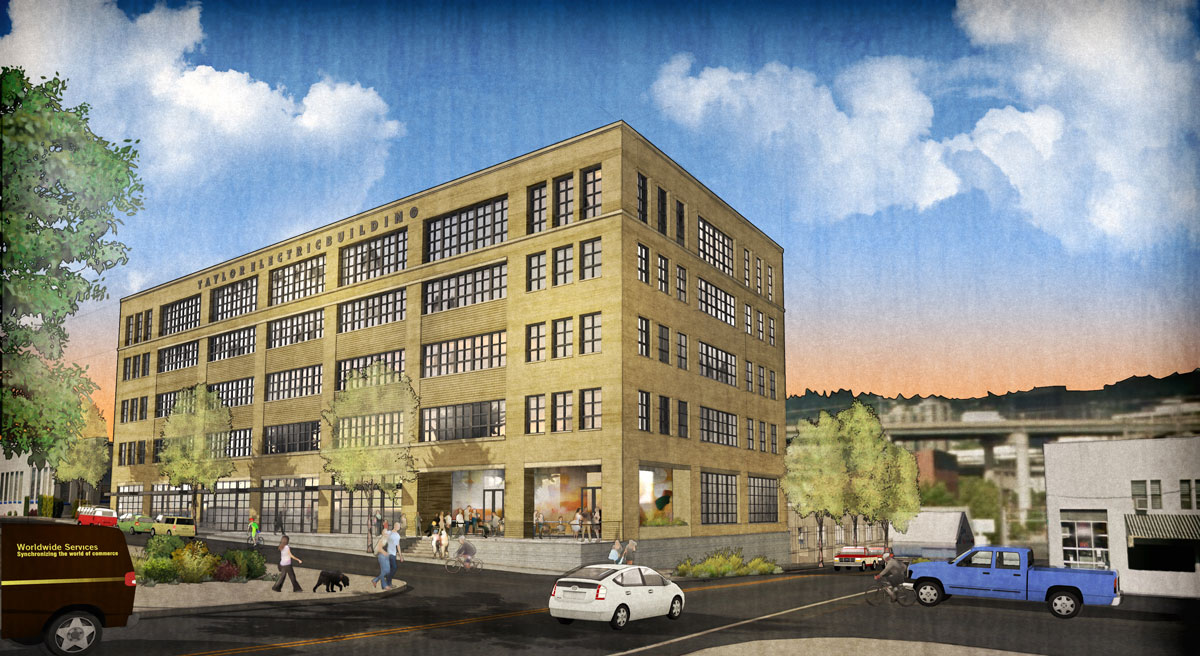
The St Francis Park Apartments by MWA Architects, which will include 106 units of affordable housing.
Every week, the Bureau of Development Services publishes lists of Early Assistance applications, Land Use Reviews and Building Permits. We publish the highlights.
Brett Schulz Architecture have requested Early Assistance for a project at 10561 SE Division St:
Remove existing one story building and build new two story building adding 150 ft drive thru which will enter on SE 106th ave and exit on to SE division.
Early Assistance has been requested for a project at 1332 N Skidmore St:
Proposed 5-story apartment building with underground parking.
Oh Planning+Design architecture have requested Early Assistance for a project at 10234 NE Prescott St:
Early Assistance – Planner only – to discuss the construction of a three story building with associated site improvements at MHCC Maywood.
FFA Architecture + Interiors have requested Early Assistance for a project at 1320 NW 17th Ave:
Proposing a mixed-use building with ground floor retail and 6 multi-family units at the first floor plus 8 floors of multi-family apartments and underground parking.
Deacon Development Group have scheduled a Pre-Application Conference to discuss a project at 4224 NE Halsey St:
100 unit apartment building proposed on the NE corner of the site.
VWR Development have submitted a project at 3910 NE Garfield Ave for Design Review:
4-story multi-family apartment building. Please note there is a concurrent review happening for a Amendment to LU 13-102007 LDS, with an adjustment to minimum lot dimensions and a lot consolidation. That concurrent case is LU 16-132893 AS, LC, AD.
Holst Architecture have submitted the Asian Health and Services Center at 9005 SE Foster Rd for Design Review:
Design review for new 29,000 sq ft 3-story building which will include offices, community gathering spaces, and ground floor office lease space. Modification request to loading standards. Modification request to on-site locations of vehicle areas.
Building permits are under review for projects at the Muslim Community Center, located at 5325 N Vancouver Ave:
New construction of modular building
New construction of pavilion
A building permit is under review for a project at 432 NE Jessup St:
Construct new 3 store (12) unit apartment building with associated site utilities
A building permit was issued to SERA Architects for the renovation of the Mason Ehrman Building Annex at 222 NW 5th Ave:
Core and shell renovation of historic building for future (B) tenants, change of occupancy from (S1) to (B), remodel all 3 stories of annex portion of building; includes seismic upgrade to annex. Includes seismic upgrades to adjacent Kalberer tower per stipulation of temporary certificate of occupancy of permit 00-159263CO; ; site work includes work in ROW and street trees/landscaping
A building permit was issued to MWA Architects for the St Francis Park Apartments at 1177 SE Stark St:
new 4-story, 72,055 sf, Type VA, 106 unit apartment building including improvements in vacated SE Oak St to meet superblock requirements.
Building permits were issued to Mentrum Architecture for a project at 1340 NE Killingsworth St:
New 3 story apartment building with 6 units, 50 sq ft detached trash enclosure, associated site work. North building, 1 of 2, **w/ 14-255316-CO**.
New 3 story apartment building with 6 units. South building, 2 of 2, **w/ 14-255312-CO**
A building permit was issued to LRS Architects for a project at 2330 NW Raleigh St:
New fourstory, 40unit apartment complex with lobby; on site bike parking and interior trash enclosure;including site work
A building permit was issued to Allusa Architecture for the 97th Ave Gymnasium:
Construct new gymnasium, new parking area with accessible stall, repave existing parking area at 4 plex, 98 sq ft trash enclosure
A building permit was issued to Architects Van Lom Group for a project at 13031 SE Foster Rd:
Construction of new 68-unit assisted care facility







