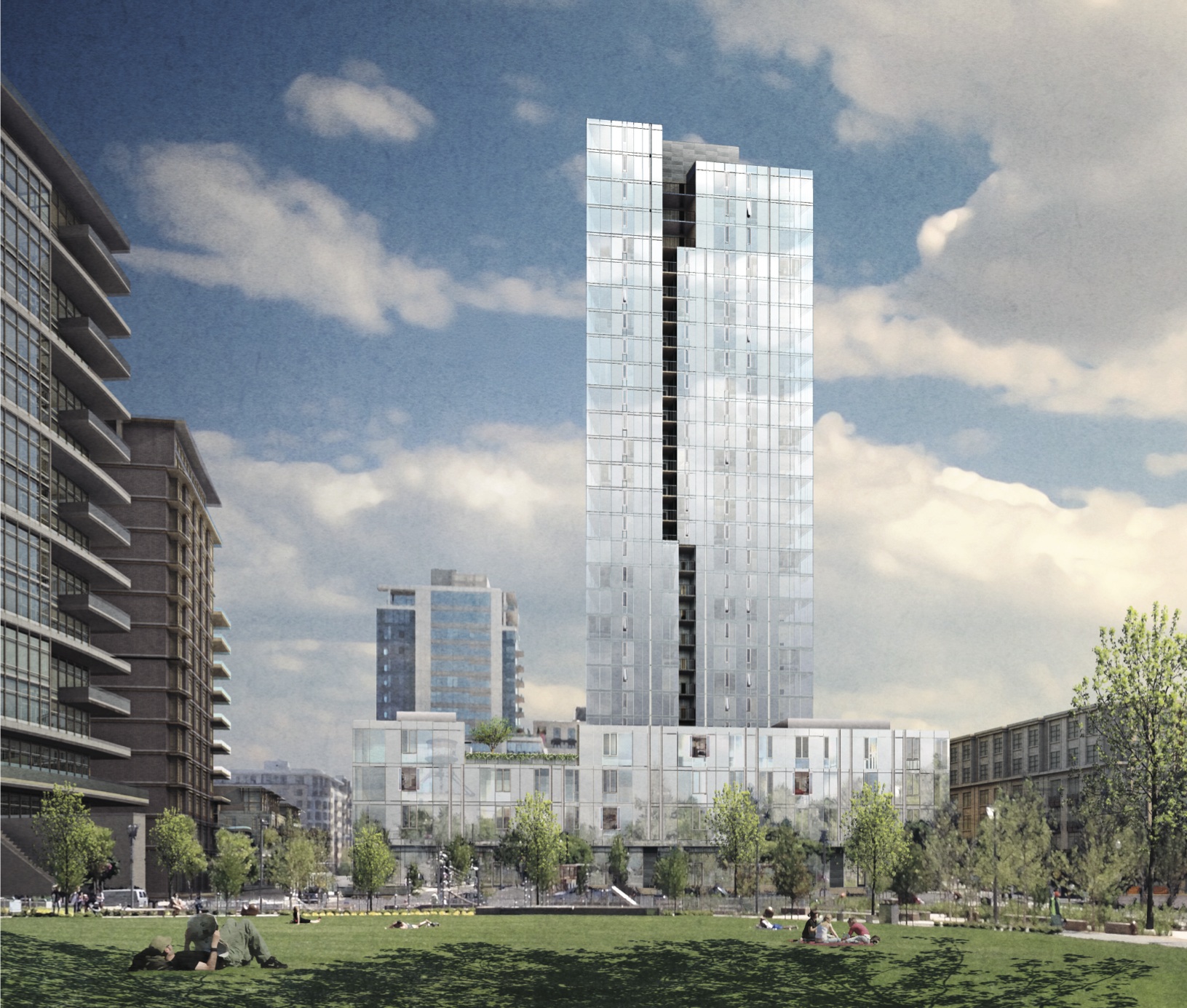
There are few neighborhoods in Portland that have seen more changes in recent decades than the Pearl District.
Today the Pearl has evolved from what The Oregonian described in 1994 as “a decaying portion of Northwest Portland once devoted to industry and transportation” into a mixed-use neighborhood with thousands of residents, large offices and numerous shops and restaurants. Despite the huge changes, architects and developers working in the early phases of large development in the neighborhood were often responding to the historic context of one of Portland’s older neighborhoods: Couch’s Addition was platted in 1842; the North Park Blocks were acquired by the City in 1869; and many of the warehouses in the NW 13th Ave Historic District date back to the early 20th Century. Developments such as the Brewery Blocks or the Ecotrust incorporated historic buildings, while new condominiums mimicked their aesthetic. While little of the industry that once defined the area is left today, one of the charms of the neighborhood is the juxtaposition of high rises such as the Casey and historic low rises such as the Bullseye Glass Building.
Further north in the Pearl there was less context to respond to. Much of the developable land was former railway yards, and the warehouses along NW 13th Avenue were more often single-story concrete structures rather than charming brick buildings. As development started to cross Lovejoy—once an elevated ramp leading to the Broadway Bridge—planners and neighborhood activists started to wonder if the North Pearl might develop in a different way. Instead of the bulky full block developments that had been built on some blocks south of Lovejoy, it was proposed that the developers might be allowed to build taller, but narrower.
In 2008 the Zoning Code was amended to incorporate a provision that exists nowhere else in the City: in the North Pearl Height Opportunity Area there are no maximum building heights for buildings with narrow floor plates.
…continue reading our guest post at Portland Architecture.









