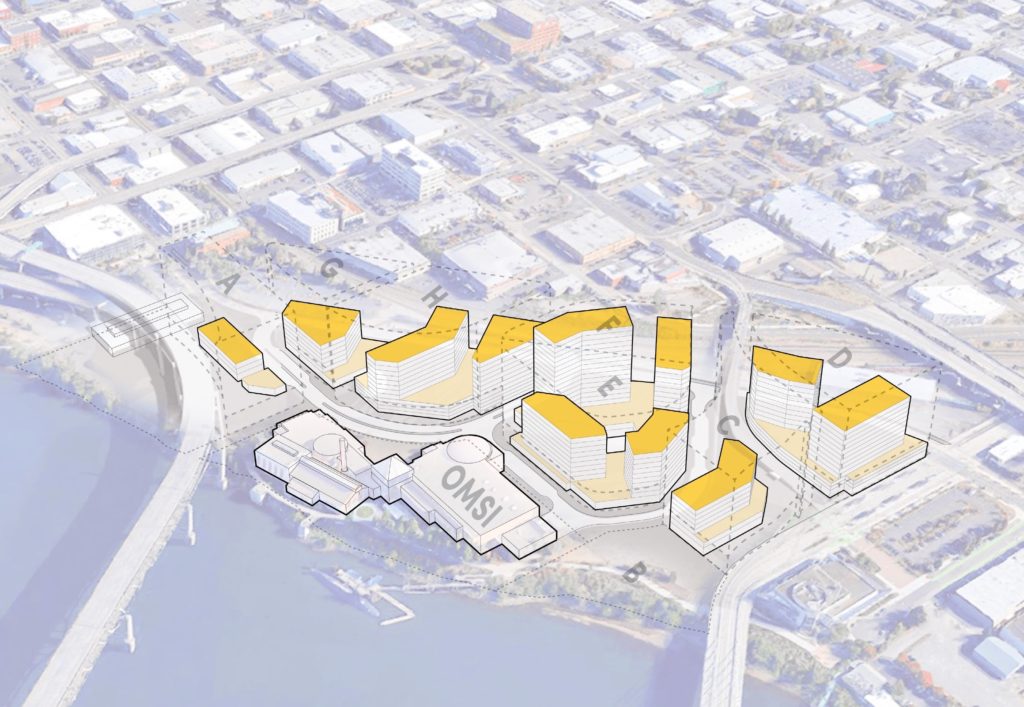
Metro Reports have moved to Portland Maps Reports. Next Portland covers the highlights of the Early Assistance applications, Land Use Reviews and Building Permits processed each week. This post covers December 13th, 2021 to December 19th, 2021.
The OMSI Master Plan has been submitted for a Type III Central City Master Plan review by ZGF Architects:
Central City Master Plan for redevelopment of multiple properties into a pedestrian- and transit-oriented district along the Willamette River in the Central Eastside.
A Pre-Application Conference has been scheduled to discuss a project at the SW Corner of NW 17th Ave & NW Couch St:
Single 5-story building with approximately 19 units of market-rate, multi dwelling housing. The proposed building has approximately 17,000 gross square footage and is approximately 50 feet in height. Both exterior and interior bike parking will be provided. The existing pavement parking lot will be demolished and replaced with the building, open space amenities, landscaping and sidewalks.
The University of Portland Shiley-Marcos Center for Design & Innovation at 5000 N Willamette Blvd has been submitted for building permit review by Opsis Architecture:
U of P SHILEY-MARCOS CNTR – Renovation and addition to the 1979 3-story Physical Plant, becoming the 43,796-sf, 4-story Shirley-Marcos Center for Design & Innovation. L1 includes Combustion and Propulsion Lab w. Test Cells plus Adaptable project space and Industry Partner project space. L2 includes Fabrication Instruction, Shops (metal/plastics, wood, welding, electronics), Capstone project space, staff and partner offices. L3 includes entry from new plaza w. an Ideation space, classroom, Rapid-Prototyping, and Digital Lab. L4 will be added to the building, including a flexible Design/Drawing Studio, Art Studio, Meeting Space and shared Kitchenette. **Review w. 21-113883-MT
The 31st & Hawthorne Apartments at 3085 SE Hawthorne Blvd have been submitted for building permit review by Urban Development Group:
31ST & HAWTHORNE APARTMENTS- New 62 unit apartment building consisting of five floors. **Review w. 21-105880-MT
A project at 5010 SE Woodstock Blvd has been submitted for building permit review by Koble Creative Architecture:
PDOX PS – new 4-story 26-unit apartment building with some ground level commercial spaces and rooftop decks. Includes associated site work.
A project at 6606 N Maryland Ave has been submitted for building permit review by McGuirl Designs & Architecture:
PDOX PS – new 3 story above grade 18 dwelling unit apartment with bike storage and trashroom with associated siteworks. Mechanical separate
A project at 1971 NW 26th Ave has been submitted for building permit review:
PDOX PS – new 4-story 16 unit apartment building with associated site work
A building permit has been issued for the renovation of Benson High School at 546 NE 12th Ave:
BENSON – Renovation and seismic improvements to historic buildings. New construction of infill building including commercial kitchen, library, CTE and Autoshop. New generator. **w/21-027800 -MT, 21-029972/78-CO**
A building permit was issued to Access Architecture for Alberta Alive – Grand Ave at 510 NE Alberta St:
ALBERTA ALIVE – GRAND AVE – New five-story, 21 unit apartment building with ground floor common areas, indoor bike storage room, and central laundry; includes site work *** w/ 21-045684-MT ***
A building permit was issued to Access Architecture for Alberta Alive – 8th Ave at 780 NE Alberta St:
ALBERTA ALIVE – 8th AVE – New five-story, 31 unit apartment building with ground floor common areas, indoor bike storage room, and central laundry; includes site work *** w/ 21-049762-MT ***
A building permit was issued for a project at 3755 SW Hood Ave:
Construct new 4-story, 18-unit apartment building. No garages or parking spaces proposed for site.








