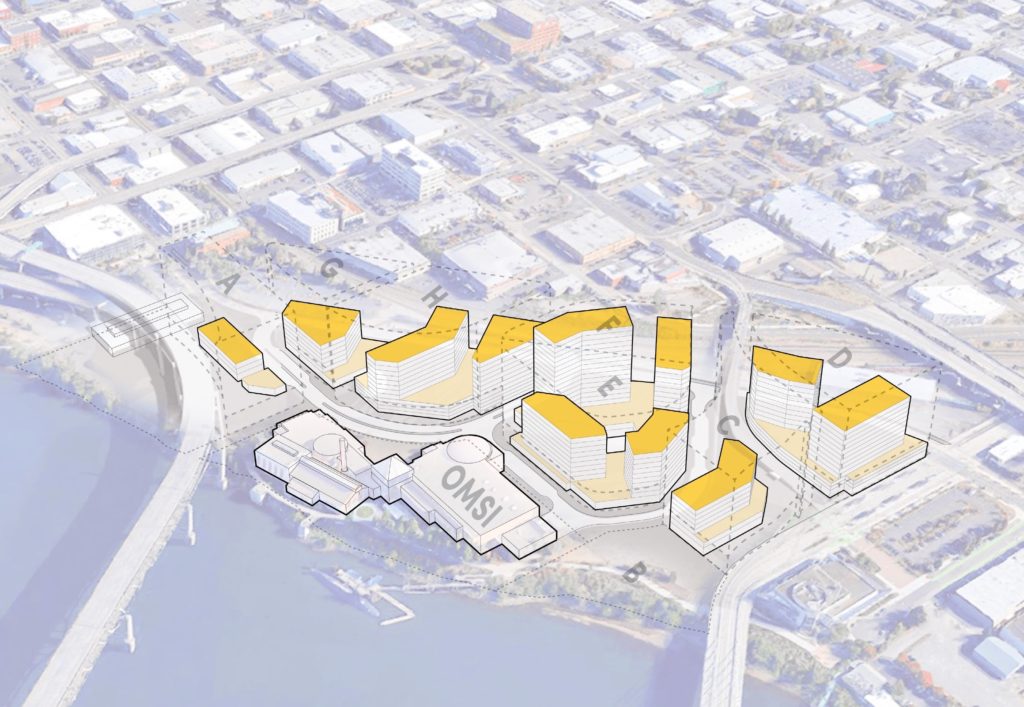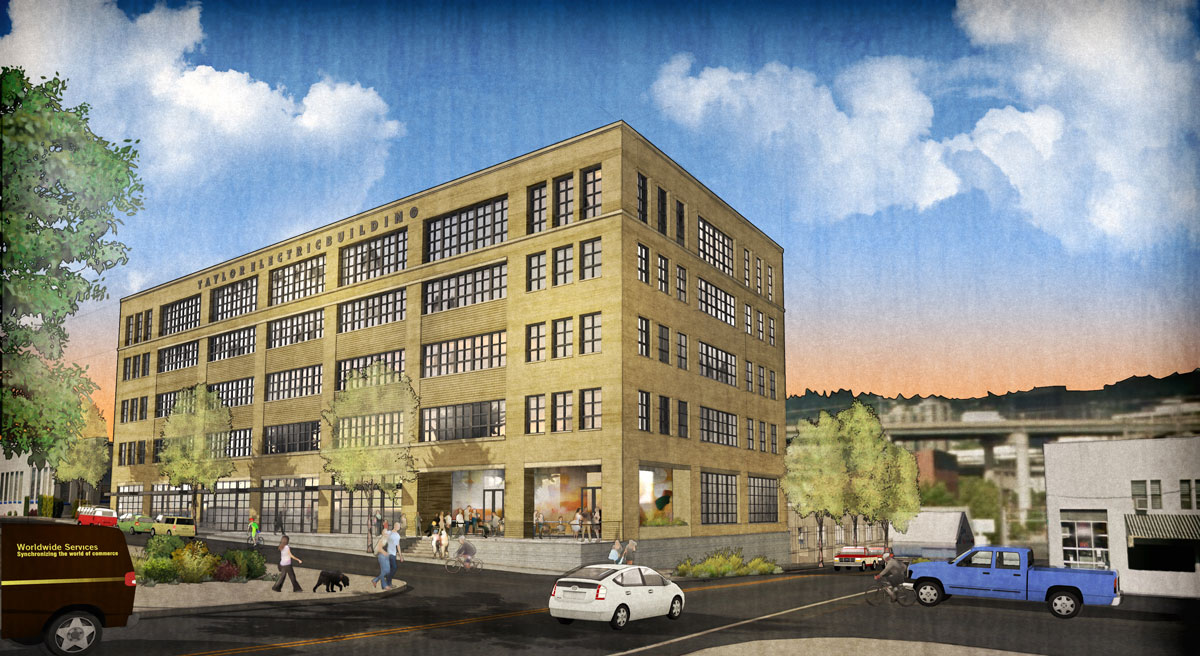A masterplan for the redevelopment of the land surrounding the Oregon Museum of Science and Industry has gone in front of the Design Commission to receive Design Advice. Up to two million square feet of development could be accommodated on the site, with a mix of uses that are complementary to OMSI’s operations, including residential and commercial uses. The masterplan is being designed by ZGF Architects, building on earlier work by Snøhetta. Gerding Edlen is acting as development advisor.





