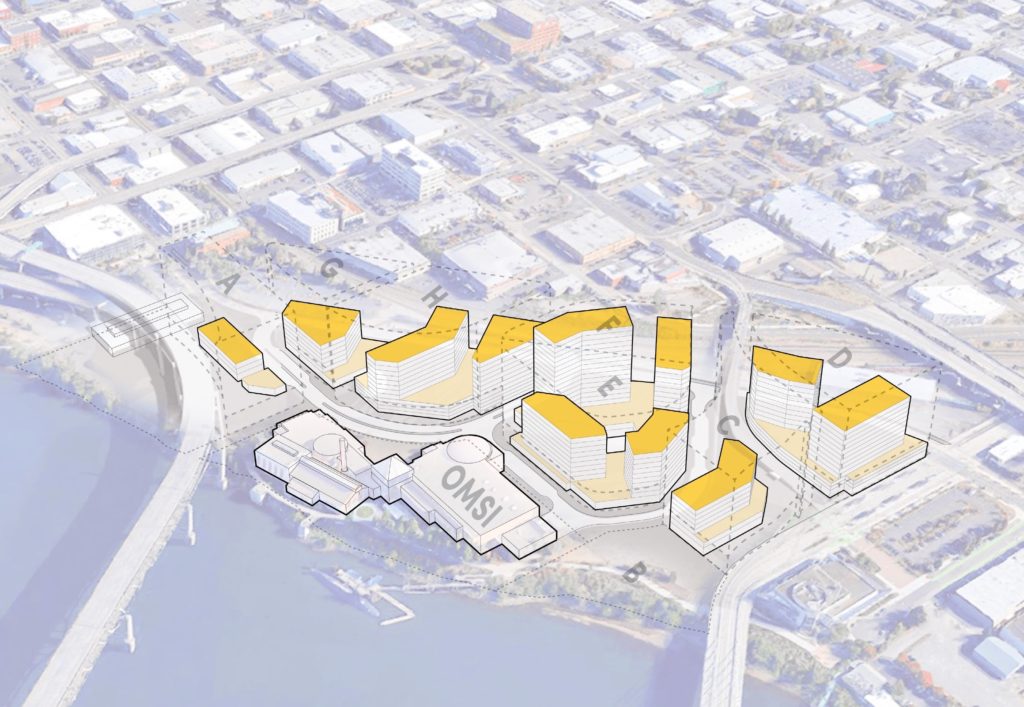
A building permit is under review for the 8 unit NE Garfield and Failing development, by Architecture Building Culture for DEZ Development
Every week, the Bureau of Development Services publishes lists of Early Assistance applications, Land Use Reviews and Building Permits processed in the previous week. We publish the highlights. This post covers December 18th to December 24th, 2017.
Early Assistance has been requested by Emerick Architects for a project at 716 SE Grand Ave:
Current code – Non-contributing structure – Core and shell alteration of existing three story building with basement. Change of use from Mercantile to Business/Assembly/Storage. New elevator, new enclosed stair and removal of intermediate floor between original first and second stories. No change to impervious surface area.
Early Assistance has been requested by Mackenzie for the Mall 205 Renovation:
Future Code: New buildings and renovation of Mall 205. Some buildings will be demolished at this site. Project would not be submitted until after new zoning code is implemented.
Early Assistance has been requested by CIDA Architects for a project at 1340 N Dekum St:
Current code – Two 15 unit (30 units between both buildings) 5,234 square feet three story apartment buildings on lots 10200 & 10300 with new property line adjustments.
A project at 6304 SE Duke St has been submitted for building permit review by Strongwork Architecture:
New 2-story triplex with associated site work.***DFS roof trusses***separate fire sprinklers***
A project with two buildings at NE Garfield and Failing has been submitted for building permit review by Architecture Building Culture:
Construct new 3 story with basement 4 unit apartment building with associated site work
Construct new 3 story with basement 4 unit apartment building with associated site work
A project at 5340 SE Milwaukie Ave has been submitted for building permit review by Sinan Gumusoglu Architecture:
Construct new 5 story (19) unit apartment building; first level to include parking and 3 apartment units; associated site work
A project at 10561 SE Division St has been submitted for building permit review by Brett Schulz Architect:
New construction , 2 story, type vb building with ground floor retail, 1 live work unit on ground floor and 4 residential units on second floor
A project at 1604 E Burnside St has been submitted for building permit review by Woodblock Architecture:
New 5 story, 88 unit hostel with restaurant and coffee shop for hostel on first floor, includes associated sitework *** mt permit to be submitted separately ***
A project at 3908 SE 136th Ave has been submitted for building permit review:
New 2 story residential care facility, associated landscaping, parking, and trash enclosure (under 120sq ft)
A building permit was issued to GBD Architects for a project at 1414 SW Park Ave:
7 stories (5 over 2 construction) consisting of 73 dwelling units. Ground floor contains parking for 12 cars and 38 bikes, leasing office, a residential lobby, builidng services and 3 residential loft units. Floors 2-7 include 70 residential units, amenity room and outdoor terrace on the top floor
A building permit was issued to Mentrum Architecture for a project at 1616 SE Insley St:
New 12 unit 3 story apartment building, attached trash enclosure at south elevation, includes associated site work
An excavation and shoring permit was issued to Gerding Edlen Development for 5 MLK:
Excavation and Shoring for new 17 story building









