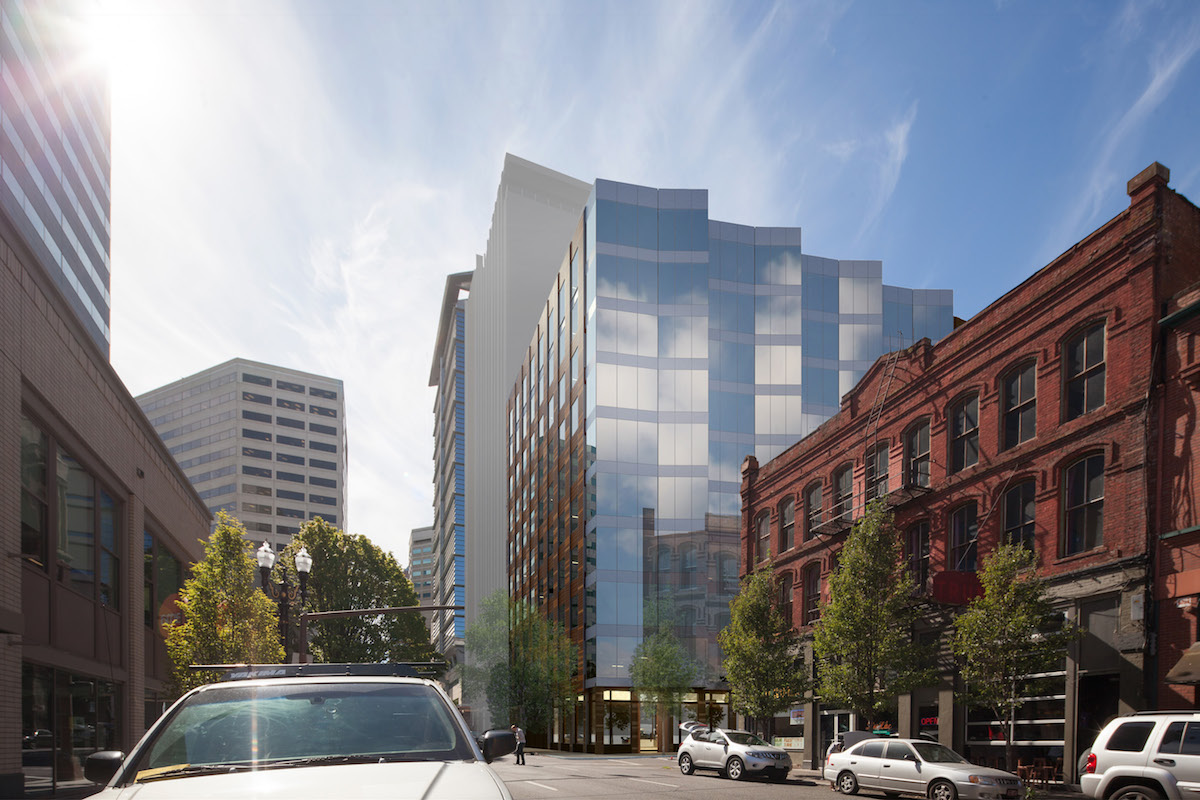Design Advice has been offered to GBD Architects for a full block, 20 story mixed-use building at 140 SW Columbia St. The project for Texas-based developer Alamo Manhattan would include 306 residential units in the upper 16 floors and 12,205 sq ft of retail and 3 live/work units on the ground floor. Parking for 269 vehicles would be provided in a three story above grade parking podium structure. Exterior terraces are proposed at levels 5, 13 and 20. The building would reach a height of 200′, despite earlier indications that it could be as tall as 260′.









