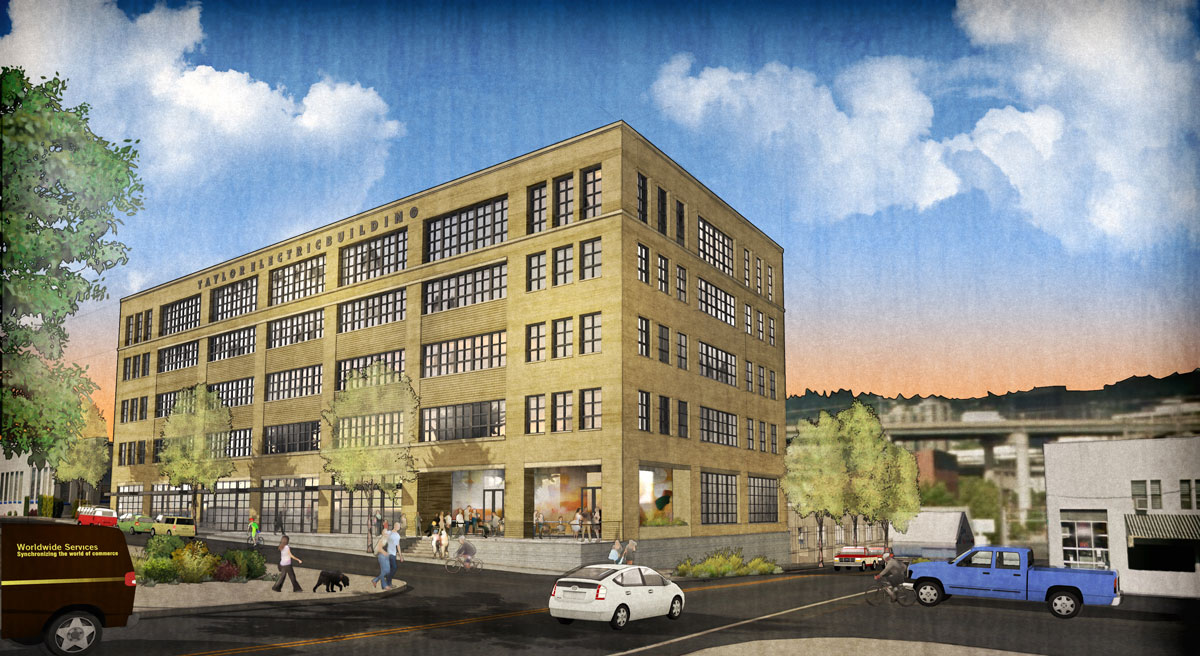
A building permit was issued for the 9th & Belmont Apartments by Ankrom Moisan Architects
Every week, the Bureau of Development Services publishes lists of Early Assistance applications, Land Use Reviews and Building Permits. We publish the highlights.
Early Assistance has been requested for a project at NE Garfield and Failing:
Written EA to discuss 8 multi-family units. Planning to meet community design standards
Early Assistance has been requested for a project at NE 90th & Hoyt St:
Development of 15 unit condominium project, frontage access on NE Hoyt. 6 units facing NE Irving St. with Public Works access started. Hoyt is unimproved gravel road.
Early Assistance has been requested for a project at 037 SW Hamilton St:
30-unity multi-family five story structure with 10 vehicle parking garage.
Early Assistance has been requested by Studio3 Architecture for a project at 5733 NE Martin Luther King Jr Blvd:
New 54 unit apartment, multi-family housing with parking below
A Pre-Application Conference has been scheduled by GBD Architects to discuss a project at 108 SW 3rd Ave:
Pre-Application Conference to discuss a Type III Historic Resource Review for a new 6-story mixed-use building with approx. 9,000 sq. ft of ground-level retail, 120 market-rate residential units and 63 below-grade parking spaces. Eco-roofs are proposed. The applicant submitted a list of questions for staff response.
A project at 4806 SE 16th Ave has been submitted for Design Review:
Design review for the portion of the self-storage facility which sits in the CG portion of the site.
A project at 1015 NW 16th Ave has been submitted for Design Review by Koz Development:
New 6-story, 125-unit apartment building with 2700 sf commercial space and one 400 sf live/work space. One modification requested for loading zone requirement(s).
A building permit is under review for a project at 8222 SE 6th Ave :
Construct new, 5 story apartment building with 119 units, below grade parking, associated site work included
A project at 2761 NE Halsey St has been submitted for building permit review by Urban Development Group:
New constuction of 3-story apartment building with 30 one and two-bedroom units, on site parking, interior trash room, and interior bike parking
A building permit was issued to Woofter Architecture for a portion of the work at the PSU Viking Pavilion:
partial – demolition of eastern half and selective demolition on western half of the existing building, relocation of existing gas meters, sewer line and hydrants, interior improvements including finishes, plumbing, electical and mechanical duct work to new weight room
A building permit was issued for a project at 905 N Marine Drive:
New four story building with 62 parking spaces at the ground level, six live-work units at ground level and 60 residential units on the upper 3 floors, 66 units total. There is a surface parking lot with 33 parking spaces and Geopier ground improvements proposed. – See appeals 13211, 13277 and 13400
A building permit was issued for the 9th & Belmont Apartments:
6 story mixed use






