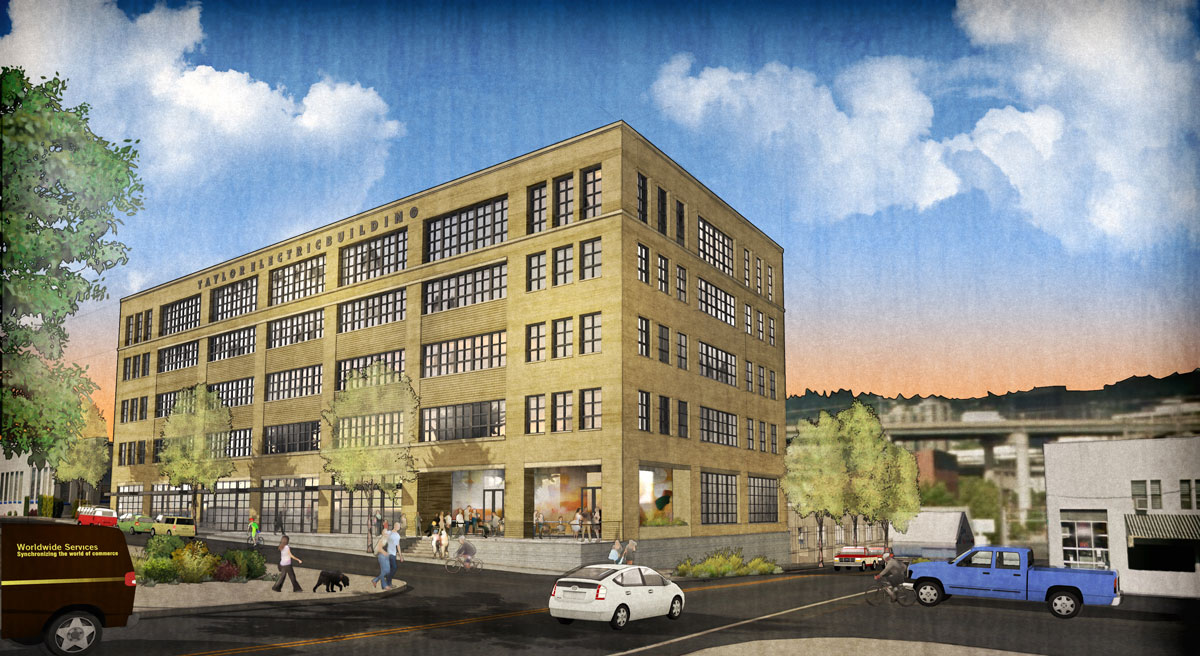
Division St Micro Units at 3021 SE Division St
Every week, the Bureau of Development Services publishes lists of early assistance applications, land use reviews and building permits. We publish the highlights.
Barry R Smith Architect has requested Design Advice and scheduled a Pre-Application Conference for a project at 829 NW 19th Ave:
Move existing structure and add new 54 unit structure
Pre-Application Conference to discuss a Type III Historic Resource Review to move an existing office building (contributing structure) from current location to within 20 feet of NW 19th. The applicant wishes to establish original lot lines (Lot Confirmation) and move some of the lot lines (PLA) to create two separate lots. The exisitng building will be located on a 4,355 sq. ft. lot and the other lot, 12,145 sq. ft., will be developed with a new 54-unit residential building. The site is within the Alphabet Historic District.
Eli Spevak has requested Early Assistance for a project at 5836 NE Mason St:
Thirteen row homes and one existing home.
SERA Architect have requested Early Assistance for a project at 7707 SW Capitol Highway:
Four story multi-family apartment building with 70 units.
Ankrom Moisan Architects have scheduled a Pre-Application Conference to discuss a project on the site of the New Copper Penny at 9202 SE Foster Rd:
Oliver Station – New Development 4 &5 Stroy [sic] mixed use and 130 residential unit development over 2 blocks, with 150 parking spaces.
SolTerra Architecture have scheduled a Pre-Application Conference to discuss a project on the parking lot of 3138 N Vancouver:
New development of 100 units of housing with 3,000-4,000 sq ft of ground floor commercial space. Provide 44 parking spaces at grade and in parking garage below grade. 6 stories & basement collecting and re-using storm water onsite.
ZGF Architects have submitted the OHSU Center for Health & Healing South for Design Review:
Design Review with 5 modifications requested for a new ambulatory care facility on Block 29 and a new mixed-use structure on Block 28. Skybridges to connect buildings.
A building permit is under review for a project at 1950 NE Everett St:
Construct new 5 story, 55 unit apartment building, to be connected to apartment building (15-206564CO) on neighboring lot by 4 story corridor; main floor is parking, bike parking, and living units, floors 2-5 are living units, rooftop terrace and elevator/stair penthouse, associated site work included in this permit
Scott Edwards Architecture have applied for a building permit for the Division St Micro Units at 3021 SE Division St:
Construct new wood framed 4 story (15 unit) apartment building; associated site work
A building permit is under review for a project at 7627 SE Milwaukie Ave:
New 2 story 13 unit apartment building
A building permit is under review for a project at 924 SE Tacoma St:
Construct new 1 story triplex with associated site work; new detached bike storage
A building permit was issued for a project at 1650 SE Harold St:
New 3 story 14 unit apartment building with associated site work
A building permit was issued for a project at 4241 N Massachusetts Ave:
New construction of three level, 12unit apartment complex; no onsite parking, includes attached bike storage and trash area with metal awning
A building permit was issued to TVA Architects for the Spokane 13 Apartments at 1313 SE Spokane St:
4 story, mixed use project, with 3 levels multi-family apartment floors (30 units); partially finished ground level for two lease spaces, landscaped outdoor courtyard with on site stormwater treatment (flow-through water quality planter to (2) drywells), and improvements to public right of way along SE 13th Ave and SE Spokane Street interior trash room
A building permit was issued to Works Partnership for 811 Stark:
New 31,500 sf mixed-use building with retail space on the first floor, and an expected mix of creative office uses on the upper floors. Work includes 3-stories of wood glulam post and beam construction over a 1-story concrete podium, with ground floor retail, parking, lobby and building services









