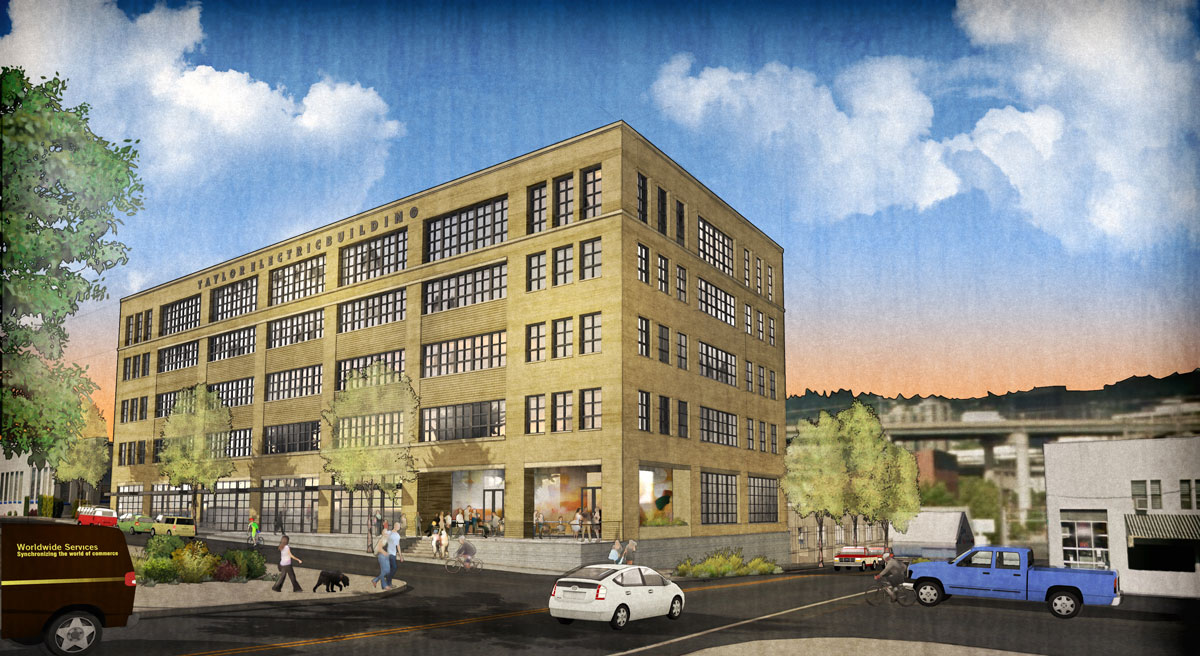A building permit is under review for 240 Clay, a new industrial office building in the Central Eastside. The five-story building will include 60,000 square feet of office space and approximately 5,000 square feet of ground floor retail space. The developers of 240 Clay are Killian Pacific, who are also behind the now under construction Goat Blocks project. The architects are Mackenzie.
Category Archives: Clay Creative
Metro Reports: Central Eastside offices, Pearl District hotel and more

Vallaster Corl’s Couch9, as presented at Design Advice
Every week, the Bureau of Development services publishes a list of early assistance applications, land use reviews and building permits. We publish the highlights.
Carleton Hart Architecture have requested Early Assistance for a project at 110 SW Arthur, planned by Central City Concern:
EA to discuss proposed 39-unit multi-dwelling project with potential height Adjustment
Early assistance was requested for a project at 2601 SW Water Ave. The owner is Kevin Cavenaugh, of Guerrilla Development.
Multi-family building.
Vallaster Corl have applied for a Type III Design Review for their Couch9 project at 115 NW 9TH Ave:
11 Story building
FFA Architecture & Interiors have applied for a Type III Design Review for the Fair Haired Dumbbell, also by Guerrilla Development:
New mixed-use office building with retail use at the ground floor. Six stories with basement parking. Project will include full row street improvements. Stormwater plan will meet BES standards.
The NW Everett Hotel in the Pearl is also in for a Type III Design Review:
Design review for 232-unit, 8-story, mixed use hotel project with 114 parking spaces, with modifications to ground floor window standards and loading space standards.
di loreto Architecture have applied for a Type III Historic Resource Review for an addition to St Michael the Archangel at 424 SW Mill St:
Historic Landmark review of ADA and seismic upgrades, addition and site improvements.
Mackenzie have applied for a building permit for an office at 240 SE Clay. The site is owned by Killian Pacific, the developer behind the Goat Blocks project. A project valuation of $12,935,996 was listed.
New industrial office building with structured parking at lower level and the below grade parking area will also utilize the existing retaining wall, adjacent surface parking lot will utilize the exterior wall of the existing building at the perimeter
