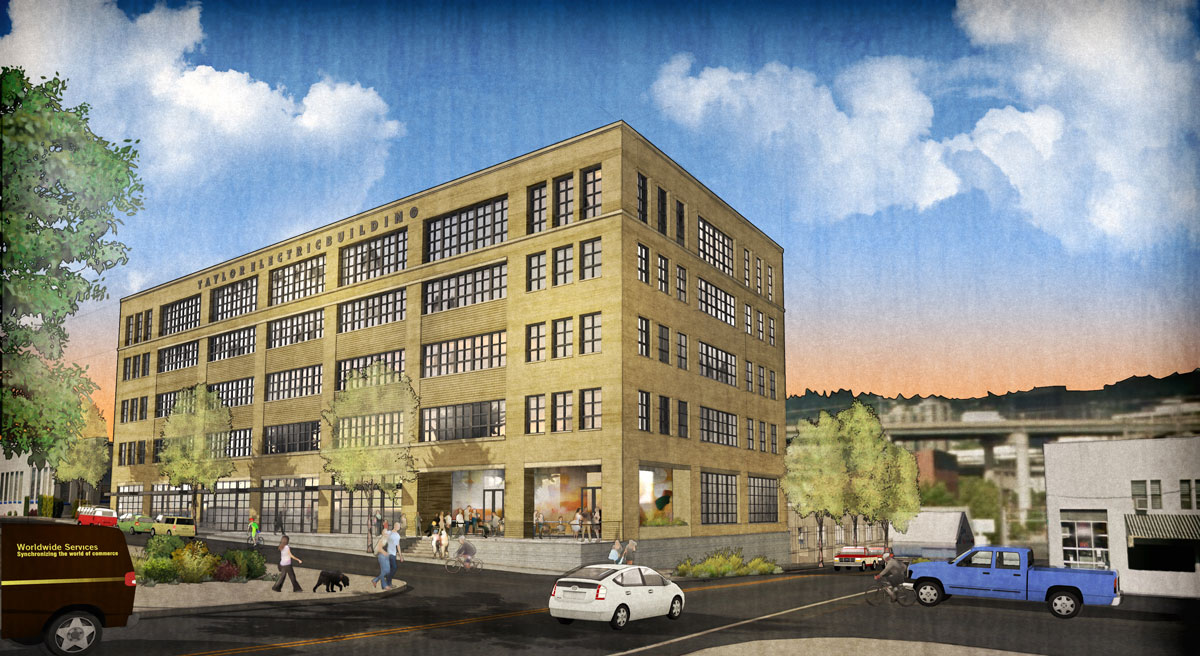
The Jantzen Apartments, as presented at Design Advice in 2014
Every week, the Bureau of Development Services publishes lists of early assistance applications, land use reviews and building permits. We publish the highlights.
THA Architecture have requested Design Advice and scheduled a Pre-Application Conference for a project at 2030 NW 17th Ave, the site where Front 17 was previously proposed:
Proposal for 2 buildings 5-8 floors, ground floor retail and upper floors office space. Underground parking
Design Department Architecture have scheduled a Pre-Application Conference for a building at 1139 SW Morrison St:
New office building – 58,000 sq ft on 6 floors plus 10,000 sq ft basement. Ground floor lobby and retail spaces.
Portland Public Schools have applied for a Type III Conditional Use Review for NAYA Generations at 5205 SE 86th Ave:
Housing (40 residential units) community center and school with xterior central plaza pathways and parking with 5 concurrent adjustments
SERA Architects have submitted the Jantzen Apartments at 518 NE 20th Ave for Design Review:
6-story market rate apartment building with 230 units and below grade parking on a full block site.
A building permit was issued to Orangewall Studios for 4008 SE Division St:
New wood frame 3 story 10-unit multi family housing
A building permit was issued for a building at 4928 SE Franklin St:
Construct new 3 story 6 unit apartment building with associated site work, 24 sf detached covered trash enclosure at nw corner of property***septic decommissioning required. Emick 3/25/15*** septic decommissioning required. Call for inspection 842.
A building permit was issued for a building at 7300 SW Garden Home Rd:
Construct new 2 story building to include 8 apartment units, 2 flow through stormwater planters, bike parking, parking lot upgrades, detached trash enclosure
A series of building permits were issued for a development at 177 NE 147th Ave:
Building 1 of 4 new apartment buildings on 2 lots, 3 story, 12 units, parking lot and associated site work included, detached covered trash enclosure less than 120 sq ft in area
Building 2 of 4 new apartment buildings on 2 lots, 3 story, 12 units
Building 3 of 4 new apartment buildings on 2 lots, 3 story, 12 units
Building 4 of 4 new apartment buildings on 2 lots, 3 story, office on main floor, 2 additional units above
A building permit was issued to Mackenzie for Clay Creative:
New industrial office building with structured parking at lower level and the below grade parking area will also utilize the existing retaining wall, adjacent surface parking lot will utilize the exterior wall of the existing building at the perimeter








