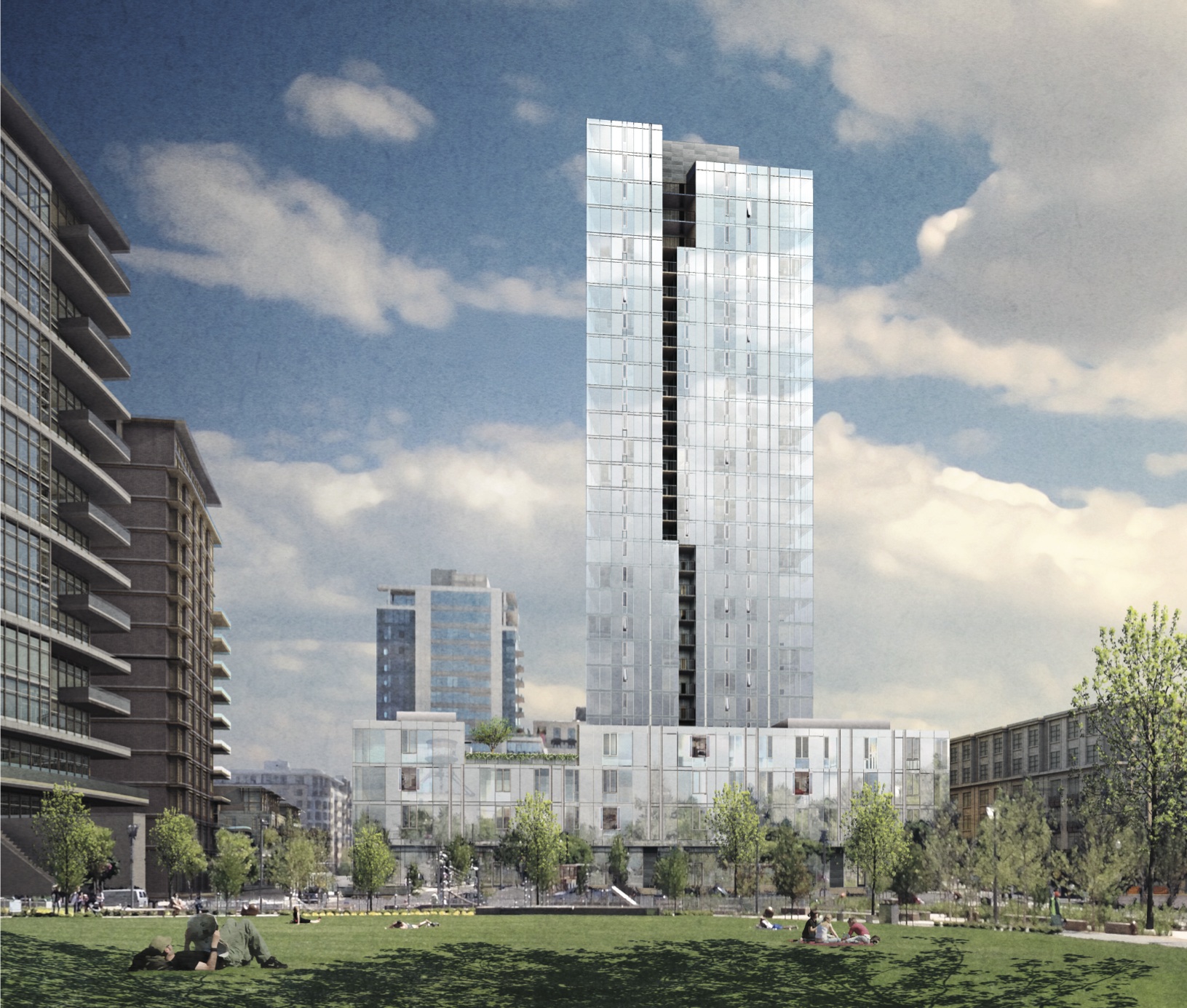
The Broadway Tower by GBD Architects
The 98 year old Oregonians Credit Union at 1431 SW Broadway will be razed to make for the 19 story Broadway Tower, reported the Portland Chronicle. The office and hotel building by GBD Architects is going in front of the Design Commission for Design Advice on November 5th.
The Oregonian covered a report by Jones Lang LaSalle that found Portland now has the third lowest office vacancy rate in the nation. In a contrast to previous decades, almost all the new office development “is taking place in the central business district and close-in submarkets” and “‘virtually none’ [is] happening outside the central city.”
Portland plans $67 million more in funding for affordable housing over the next decade, according to The Oregonian. The funding will come from existing Urban Renewal Areas, at the expense of other commitments such as streets and parks.
The blog Wood Skyscrapers published images of Works Partnership’s recently completed FrameWork building at NE 6th and Davis.
The Portland Mercury looked at what Portland will look like in 2025.
As Portland experiences a building boom, BikePortland covered the fact that pedestrians and cyclists are often forced into mixed traffic when passing construction sites.
The New Season Woodstock branch opened this week with a rooftop bar.
The AIA Northwest & Pacific Region recently handed out its annual design awards, with Waechter Architecture, Works Partnership Architecture, and Hacker all winning awards. Among the winning projects was the Langano Apartments by Works Partnership.
Pastaworks will close its SE Hawthorne space, reported Eater PDX, and move into Providore Fine Foods Market on NE Sandy Blvd. According to the article other tenants will include “Flying Fish Co., florist Emerald Petals and Arrosto, Pastaworks’ upcoming rotisserie chicken spot”.
In other food market news, Eater PDX also wrote about Pollo Bravo, the “chicken-centric tapas joint” by John Gorham, set to open in the Pine Street Market. The market is now expected to open late this year or early next year.
Urban Development Group is a planning a 30 unit apartment building at 3701 SE Caruthers St, across the street from what the Portland Chronicle described as a “controversial” building by the same developer.
Three houses owned by Concordia University will be demolished to make way for the Faubion Elementary School Rebuild, according to the Portland Chronicle.









