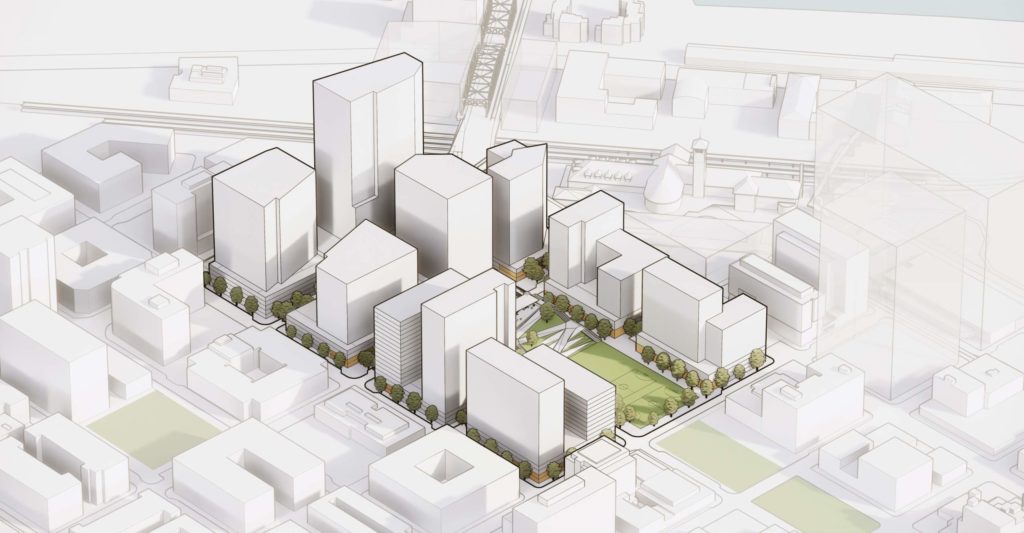
Every week, the Bureau of Development Services publishes lists of Early Assistance applications, Land Use Reviews and Building Permits processed in the previous week. We publish the highlights. This post covers August 5th to August 12th 2019.
Design Advice has been requested by Alamo Manhattan for The Landing at Macadam:
DESIGN HEARING – Project including four separate mixed-use multifamily structures with approximately 1,200 multifamily units, ground floor retail and parking uses. Blocks 41 & 44 (along the river) will be high rises and Blocks 42 & 45 (along Bond) will be mid-rises. The project will also include greenway improvements and infrastructure.
Design Advice has been requested by Emerick Architects for a project at 2124 NW Flanders St:
Four stories of market-rate apartments over a walk-out basement level with 19 residential units and typical utilities. Floors 01-04 are proposed to have outdoor balcony space. The roof is anticipated to incorporate a roof deck and solar panels. The project has no parking. The stormwater disposal method to be on-site storm water planters & drywells.
Design Advice has been requested by GBD Architects for the Multnomah County Courthouse Re-Use:
Renovation and seismic upgrade of historic courthouse for adaptive reuse.
Early Assistance has been requested by MAJ Development for a project west of 8157 N Lombard St:
Construct new apartment building, 12 units. Relocate stormwater facilities which serve neighboring lots. Community Design Standards.
Early Assistance has been requested by Robert Mosier Architect for a project at 724 NE Lombard St:
The proposed project is to redevelop several adjacent lots into additional facilities for current ceramics business. The 724 NE Lombard site is proposed as a retail use – ceramics classrooms / workshop space. The 940 NE Lombard site is proposed as a new manufacturing building to support wholesale clay products portion of the business. It is anticipated that storm water planters will be used to pre-treat site storm water.
Early Assistance has been requested for a project at 6607 N Montana Ave:
Demo Existing, build new 18 unit
A project at 3733 N Williams Ave has been submitted for a Type II Design Review by William Kaven Architecture:
New mixed-use residential development consisting of two new 4-story buildings. They are organized around a shared courtyard. The east building, fronting N Williams Ave, is comprised of 3-stories of residential apartments over ground floor retail,and one residential unit. The west building, fronting the alley, is comprised of four stories of residential apartments. All residential units are accessed from the courtyard via N Williams, with a pedestrian path linking the courtyard and entry gate. The project proposes a mix of 12 studio and 18 one-bedroom apartments (for a total of 30 apartment units). The west building contains 17 units and the east building contains 13 units and one retail space. Modification requested to pedestrian standards, connection between streets and entrances (33.130.240.B.1.a); and a Modification is requested to transit street multi-dwelling main entrance location (33.130.242.C).
The Dairy Apartments at 801 NE 21st Ave have been submitted for a Type III Design Review by Hacker Architects:
The project is a new construction 7-story ((5) Type IIIA over (2) Type IA) multi-family residential building over 1 of below grade parking level. Total building will be 196,481 gross sf, 270 units, plus residential amenties. Inclusionary Housing will be triggered and provided on-site at standard rates. 2 Modifications are requested and an Adjustment for the minimum parking requirement.
A project west of 2247 NW Kearney St has been submitted for a Type III Design Review by Osterman Design:
New 16-unit apartment building. It will be three stories plus basement and will include apartment types ranging from studios to 2-bedroom units. No commercial uses are proposed.
A building permit was issued to Fosler Portland Architecture for a project at 4130 NE Garfield Ave:
New 12 unit 2 story apartment building, includes trash room and associated sitework.
A building permit was issued to SERA Architects for Saltwood North at 1650 NW 21st Ave:
Saltwood – new construction of 177 unit, 6 story apartment building (5 stories of Type 111A over 1 story of Type 1 construction). With two levels of below grade parking. Ground floor consists of residential lobby, retail space, residential amenities, dwelling units, and a loading area. The building occupies the full block and is configured around a south-facing private courtyard. Mechanical work under 18-278422-MT
A building permit was issued for the Meyer Memorial Trust Headquarters at 2045 N Vancouver Ave:
New construction of 3 story office building and associated sitework








