A proposed office development at SW 3rd & Taylor, that will replace the Ancient Order Of United Workmen Temple, has gone before the Design Commission for its first Design Review hearing. The 10 story building by Ankrom Moisan Architects will include 181,295 sq ft of office space and 9,530 sq ft of retail space. Two levels of underground parking will be provided, accessed from SW 2nd Ave. A bicycle room at the ground level will provide 124 bicycle parking spaces.
The project is being developed by Third & Taylor Development LLC, a partnership between Onder Development and Arthur Mutal. The same architect and development team recently gained approval for a 20 story hotel tower on the same block.
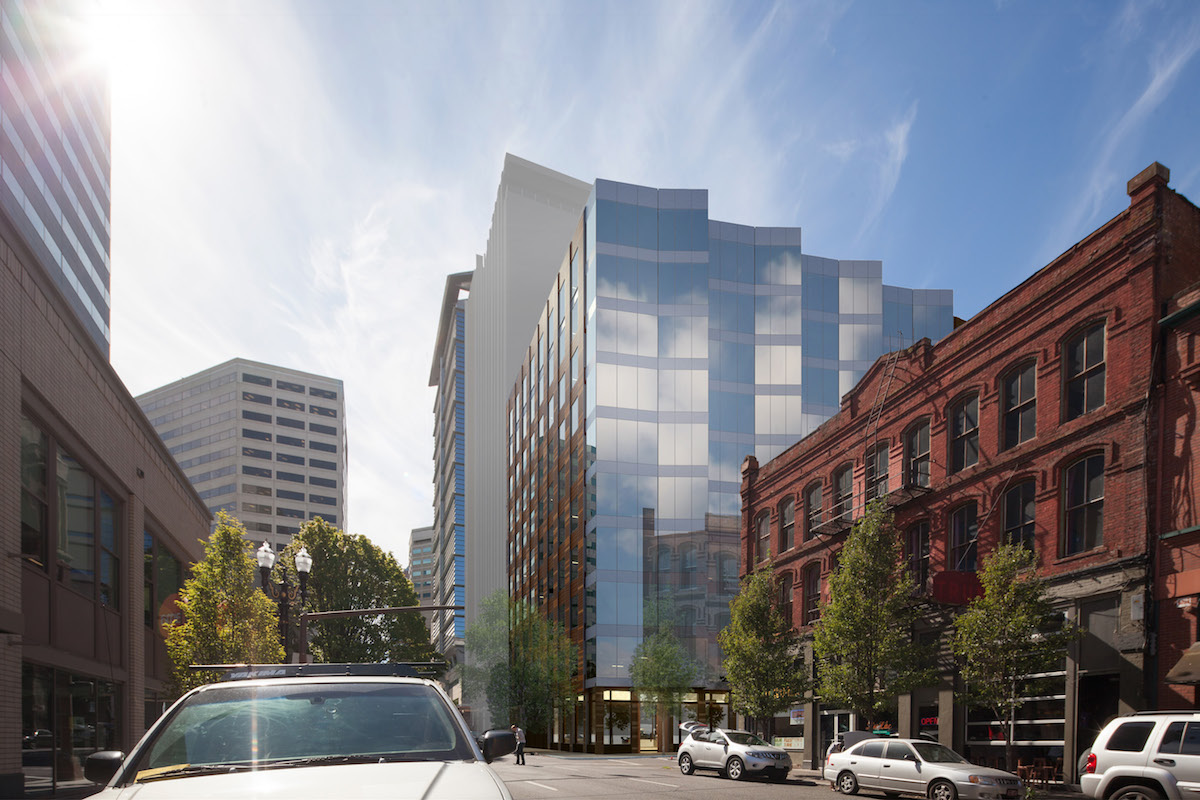
The project will be located on the northern half of the block bound by SW 2nd, Salmon, 3rd and Taylor. A portion of the site, at SW 2nd and Taylor, is currently occupied by the 1892 Ancient Order Of United Workmen Temple. Though unprotected by any historic designation, the Temple building was identified [PDF] as “eligible” for inclusion in the National Register during the City’s 1984 Historic Resources Inventory (HRI). The building is currently entirely vacant. According to research by the project applicants the upper floors have been vacant or used as storage since the 1950s. The ground floor has been used by a variety of tenants, most recently Club 915, which closed in 2011 after a security guard was shot and killed.
At the request of the owner the Temple building was removed from the Historic Resources Inventory in November 2015, which meant it would no longer be subject to a 120 day demolition delay. In January 2016 the owners voluntarily agreed not to demolish the building until at least April 30th 2016. Other existing buildings on the site include a single story building most recently occupied by the Good Earth cafe, and a parking garage facing SW Taylor St.
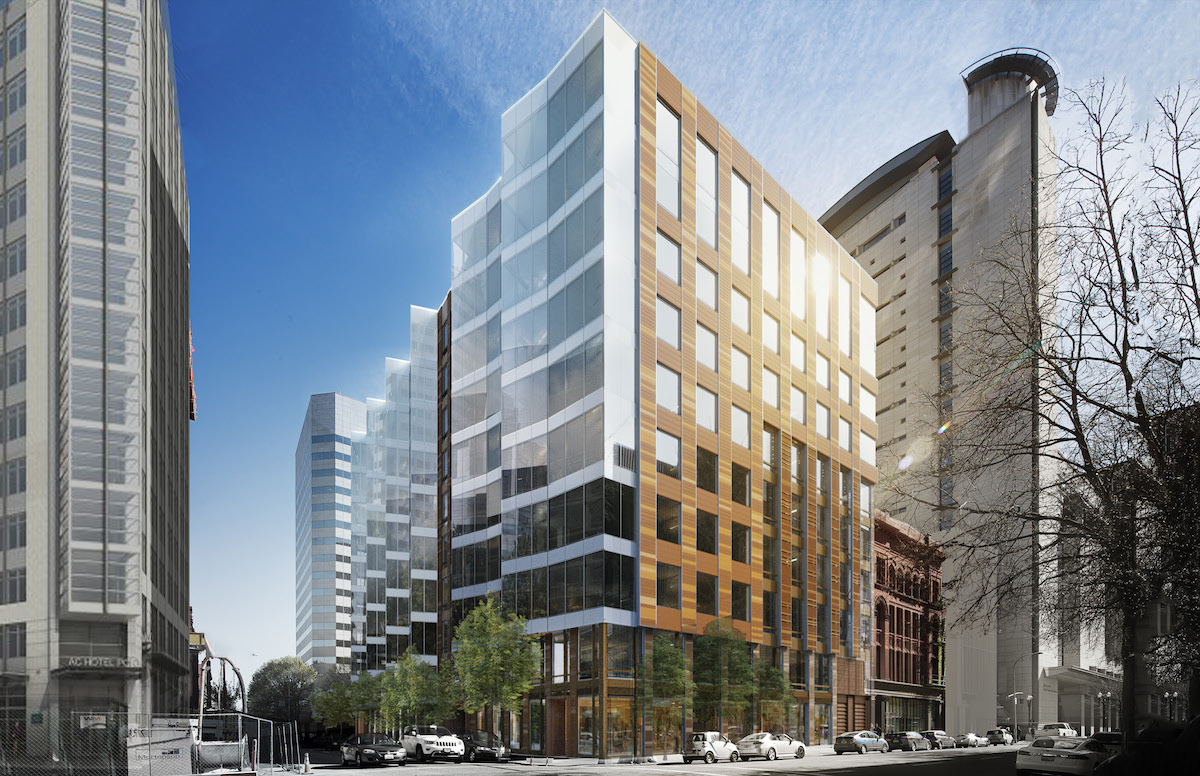
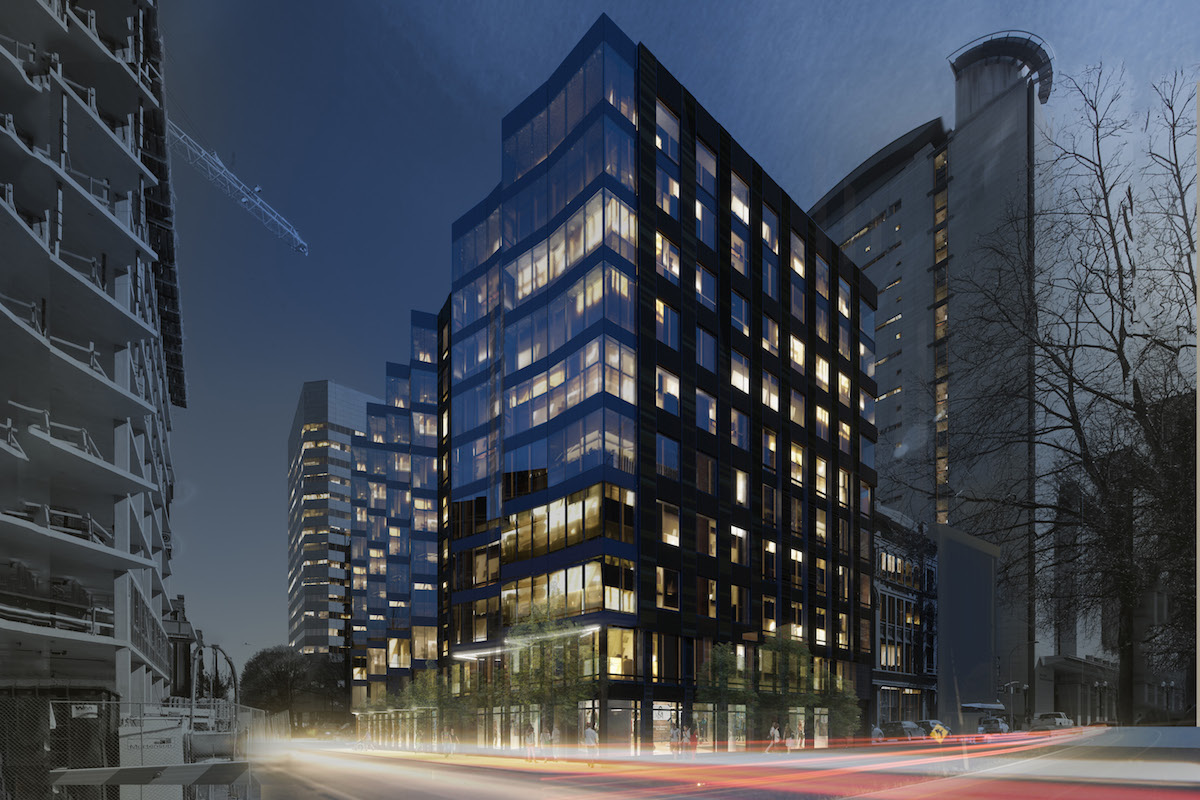
Exterior materials proposed for the building include glazed curtain wall, terra cotta rain screen, and pre-finished metal panel. The terra cotta primarily occurs on the east and west elevations. The north elevation is almost entirely glazed, with a series of angled oriel windows projecting over the sidewalk.
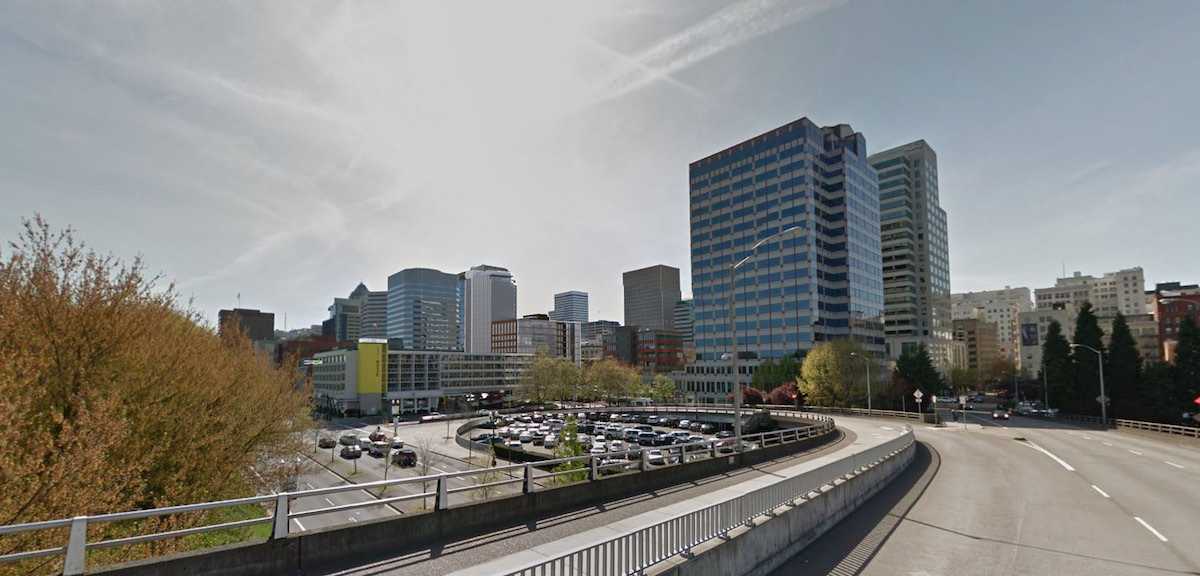
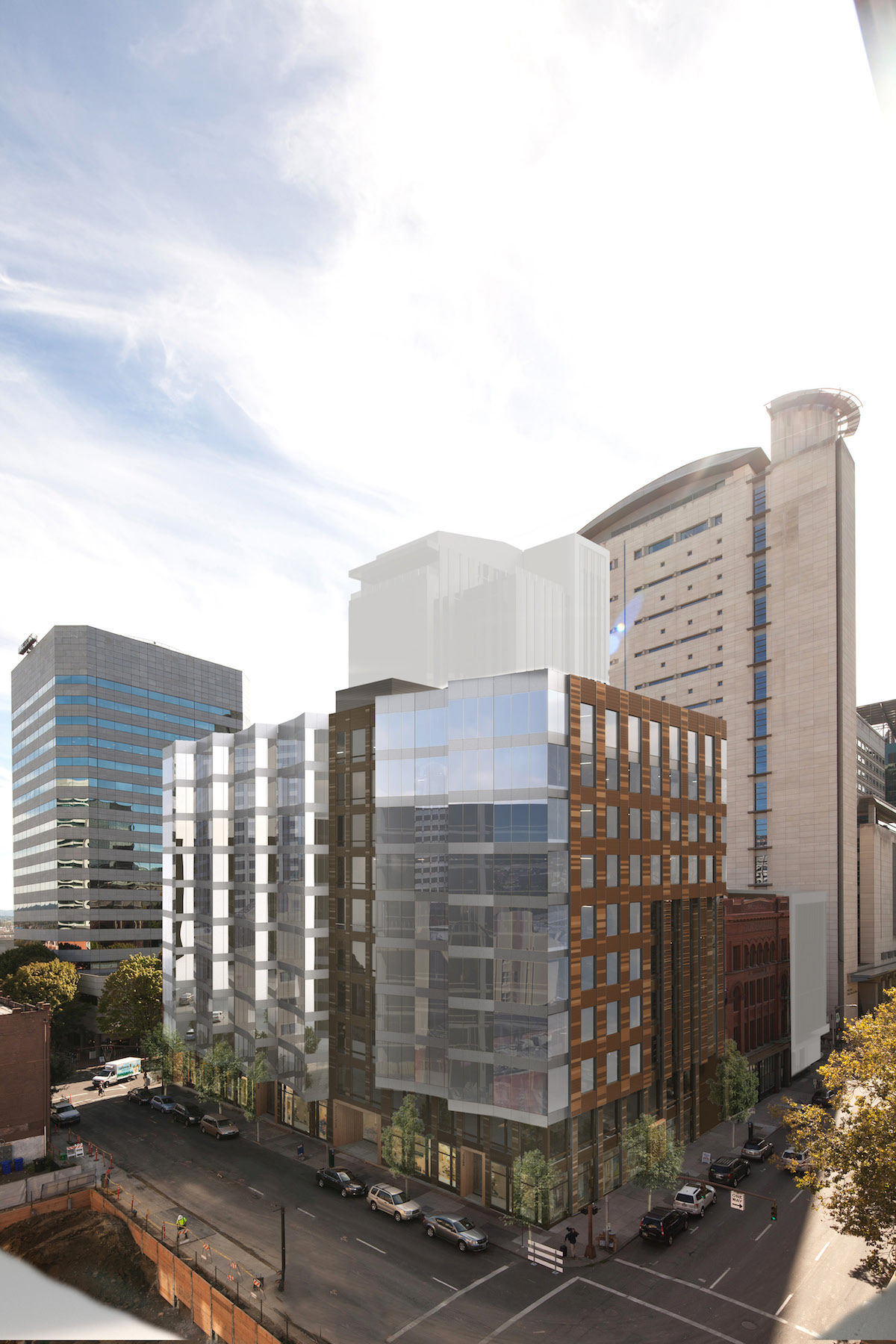
An outdoor amenity area will be located at the western half of the roof. The landscape design for the space is Lango Hansen landscape architects.
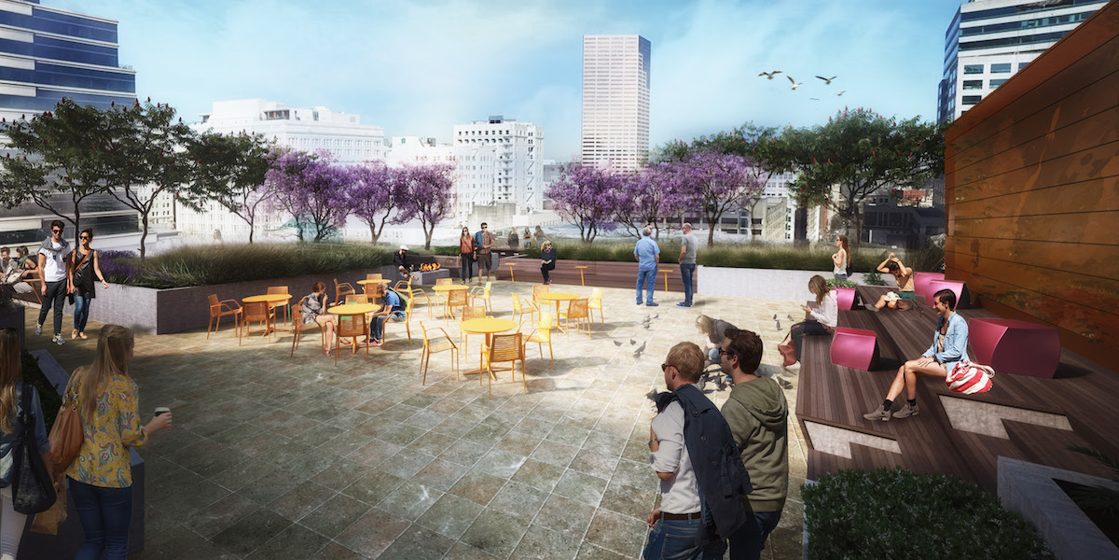
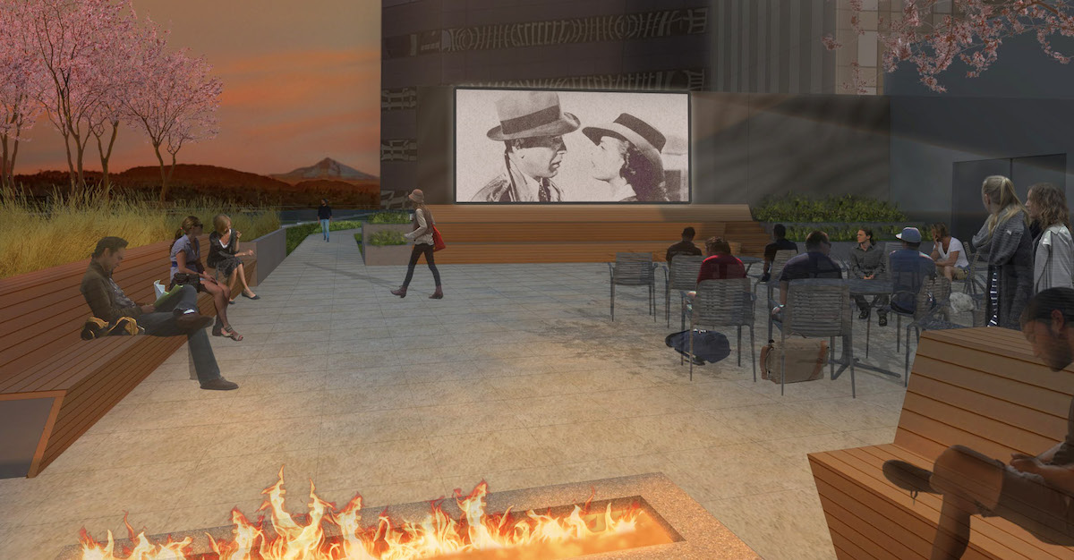
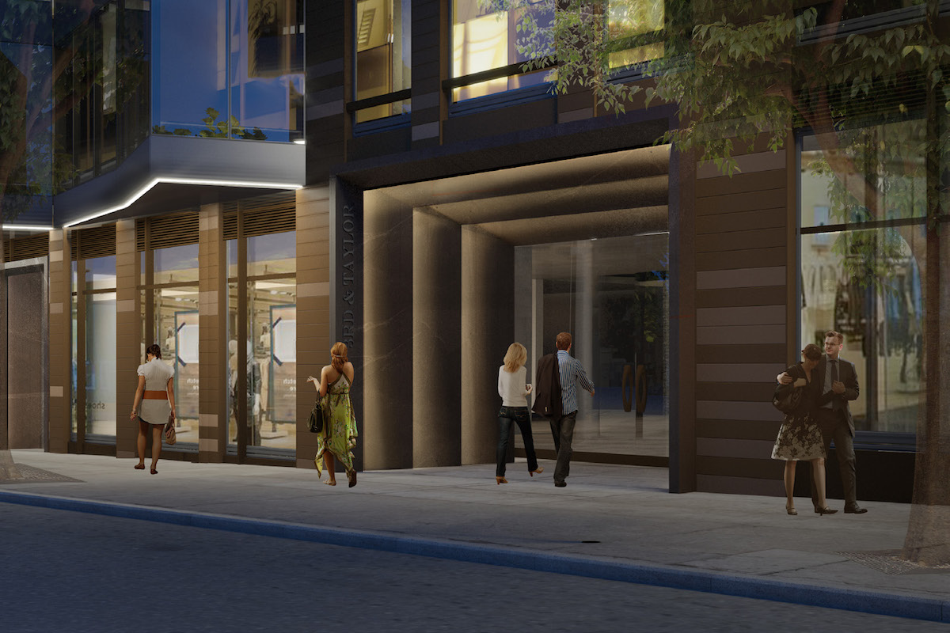
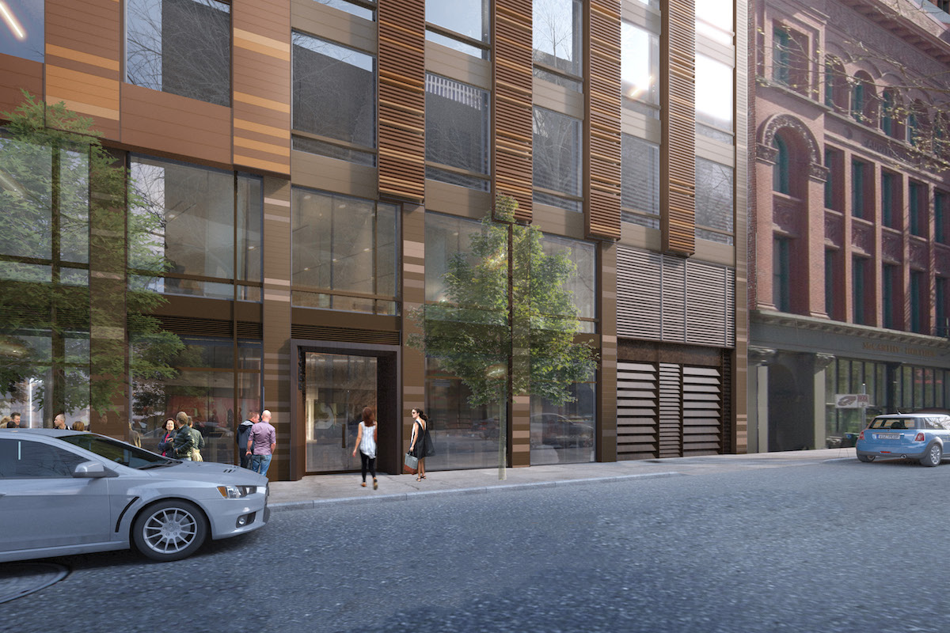
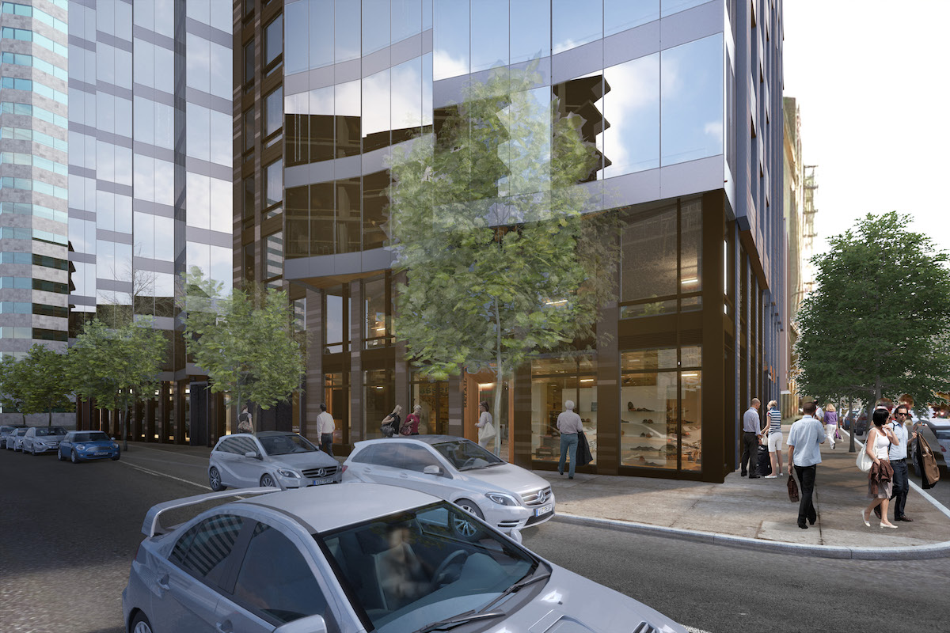
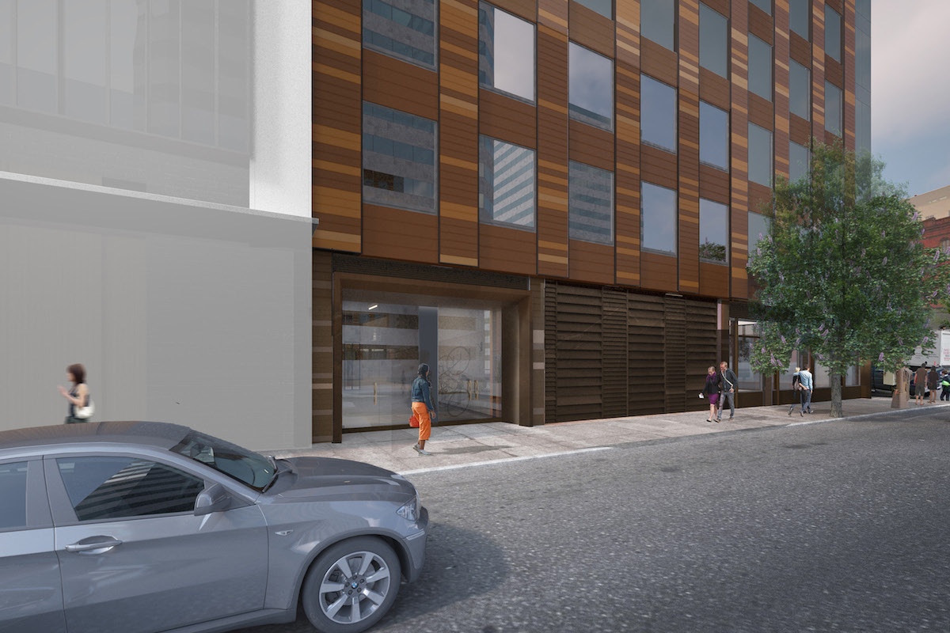
A Staff Report and Recommendation to the Design Commission [PDF], published before the August 4th hearing, did not yet recommend approval for the project. Issues cited in the report as remaining to be resolved included: whether the rooftop terrace should be located to the east of the roof, in order to orient it towards the river; whether there is sufficient weather protection for pedestrians; the lack of a retail entrance from SW 2nd Ave; and the lack of a plan for salvage of any quality interior or exterior materials or building elements from the Temple building. Other issues discussed at the hearing included the placement of the loading bay directly adjacent to the National Register listed Auditorium building, which was described as a “non-starter” by Commissioners; the blank walls at the property line facing south; and the perceived disconnect between the language of the glass elements and the terra cotta elements.
As at the project’s Design Advice Request hearing in November 2015 the demolition of the Temple Building was a significant area of discussion. Testimony in opposition to the project was received from Peggy Moretti, executive director of preservation nonprofit Restore Oregon. Commissioner Molinar stated that she was unconvinced that the Temple Building was beyond the point where restoration is possible, and questioned whether the Design Guideline that calls for the “reuse, rehabilitate, and restore buildings and/or building elements” where practical had been met. In response, attorney Christe White, representing the applicants, responded that they would be willing to provide the results of their year-long study into the condition of the building. She also pointed out that the Design Commission does not have the power to review demolition of existing buildings, so the Guideline cannot be used to deny the project. Near the end of the hearing, Commissioner Wark reflected on what options are before the Design Commission:
Well, I shared my opinion last time at the DAR. Underpinning it all is Oregon’s law, which is: only if the owner wants to have his or her property listed, and included in the National Register of Historic Places, can it then be listed. (The exception is for public properties, for example Memorial Coliseum was nominated and put on the Register.) We have a system, and Peggy’s frustration touched on that a little bit, that buildings can only be saved if the owner so wishes. In this case, taking what they’ve said, that they’ve looked at it: it would be interesting to see the report, everything that was examined. It’s not an easy building; no one is saying that it is, but a lot of things worth doing aren’t easy. At some point it might have been interesting to look for another buyer for the property, that would have made that decision and gone that direction, but that’s not what happened and that’s not where we are today. This body, as Christe outlined, doesn’t have the purview to say “you cannot tear the building down”. Is it a loss? Yes, it’s a loss. So, as we stated today, our task now is to get the best replacement for it that we can, and I think that’s a worthy cause at this point.
The project is currently scheduled to go before the Design Commission for a second Design Review hearing on September 29th. A demolition permit for the Temple Building is currently under review, in a separate and non-discretionary process.
Drawings
- Plan – Site
- Plan – Level P2
- Plan – Level P1
- Plan – Level 1
- Plan – Level 2
- Plan – Levels 3 to 6
- Plan – Levels 7 to 10
- Plan – Roof
- Elevation – North (SW Taylor St)
- Elevation – West (SW 3rd Ave)
- Elevation – South
- Elevation – East (SW 2nd Ave)
- Section
- Section
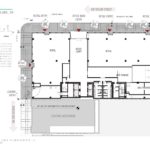
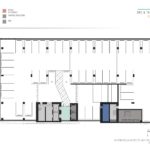
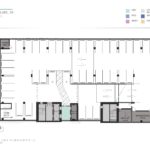
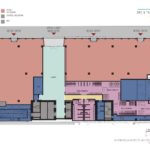
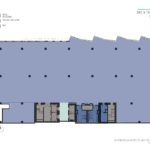
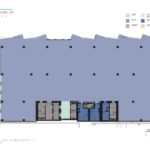
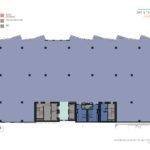
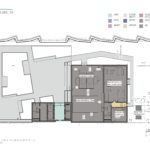
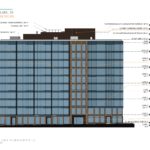
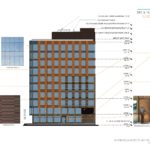
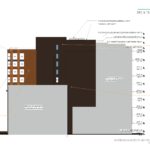
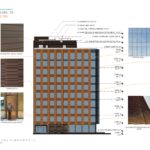
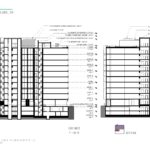
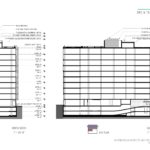
Question: if it’s too expensive to save and incorporate the temple building why are they leaving so much FAR on the table? They could build much more of a building and presumably make more money by going bigger. To lose such a great building and replace it with a mid rise building in the very place in town where tall buildings are appropriate is a poor use of valuable resources–especially if we want to keep a compact city for the future. Yet again we are allowing the storage of cars to dictate our built environment. If the underground parking was removed they could save the Temple building and get the same square footage from the adjacent quarter block they are developing. Why is this happening in a city that has a stated goal of 85% of all trips downtown by non-single occupant vehicles? It’s time to walk the walk on alternative transportation. And hey Portland let’s show some respect for our past and stop tearing it down. We have an abundance of underutilized parcels ripe for new development on both sides of the river. We have never been more popular for development and we should be demanding more.
Its ironic that only an owner can determine if a building is historic – when all the empirical evidence shows that it IS – and thereby veto the substantial public benefit of retaining the places that make Portland unique, authentic, and livable.
Developer IHI says they could make the building pencil out as affordable housing. Something the city needs much more than this unremarkable office building.
If you propose to demolish a landmark, you’d better build us a new landmark The proposal does not come close and its design abuses the one remaining historic building on the block. Pretty soon our downtown will be nothing but bland glass curtain walls.
The future is near its time to move on
Peggy couldn’t agree more. There is this strange dichotomy here in Portland. On the one hand we led the way with some very progressive planning a few decades ago. And we require fairly rigorous design review. Yet it’s the wild west when it comes to historic properties. There is zero balance between property rights and public benefit. It seems there is a tendency in town to think that we need to re-design everything when sometimes allowing things to remain is the best solution. Thanks for your testimony at the CC2035 hearing. Hopefully the Planning Commission will put some teeth into it. We need to transcend the preservation vs. development argument. We can have a both and be better for it.
I sure wish there was a way to save the temple building somehow. It’s such a unique piece of historic architecture in this town. I’ve been so curiou to see what the upper floors look like for decades now…I was told there’s a wood-floored, high ceilinged ballroom up there behind those colored windows but I’ve never been able to find photographic proof of that.
This is such a calamity, a slow-motion disaster in the making. We will lose a unique and venerable building, and get another generic mid-rise building. I work nearby and the Yamhill Historic district, though small, is an absolute gem and provides some real relief from the increasingly monotone architecture of this area.
At the very least, they can change the massing to step down to the handsome Auditorium building. These renderings show it absolutely dominated by lazy massing of this new building.
Also, IHI has done wonderful restoration work in Old Town, rehabilitating a building at 2nd and Couch, and most recently, the Fritz-Erickson Saloon building, both as affordable housing. I would be elated to hear that the Temple building could be saved for any purpose. It’s a crying shame that the city’s tools for historic preservation apparently have no teeth.
Portland seems absolutely hell bent on destroying its historic buildings. While the owner can pull it off the historic designation, where is there nothing in place that ENCOURAGES the city to save it? Major tax credits for renovating it and keeping the design within the original one?
Many other cities across the country, in particular, the northeast, manage to do this, and do it well(Boston, Philly are two such examples). Portland(more accurately its city council and mayor) need to get on board before its nothing but ugly new glass buildings and shabbily built condos.