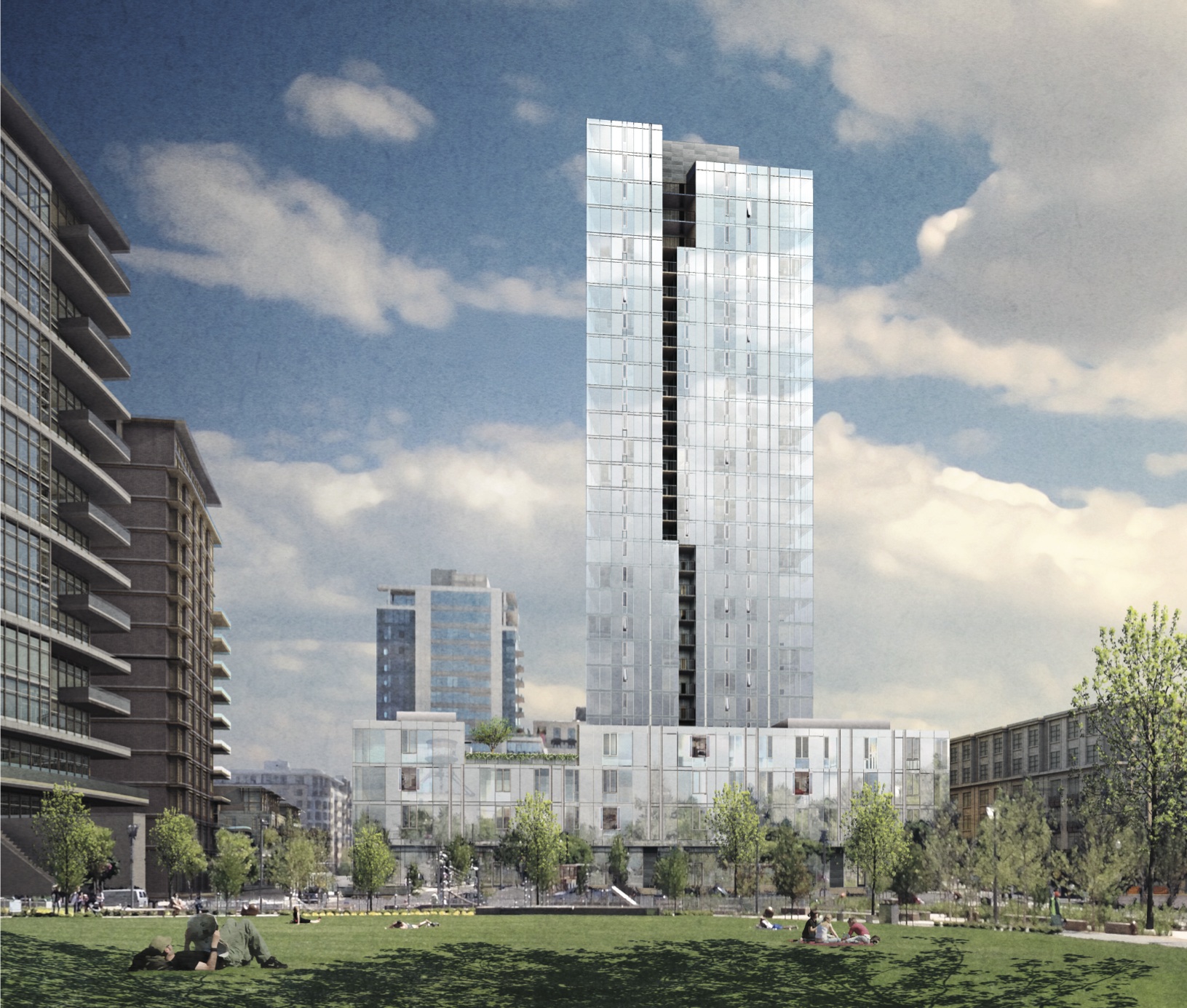
Image from the Discussion Draft of the Central City 2035 Plan, showing a possible development scenario approximating future growth in the Pearl District over 20 years (Bureau of Planning & Sustainability). At least two of the sites shown as potentially developable have current proposals on them.
It is just over a year since Next Portland last did a roundup of the tallest buildings planned or under construction in Portland. At that time, we counted 25 buildings over 100′ in height planned. Today we count 40. Given the length of time it takes to complete a high rise building, many of the buildings on the 2016 were also on the 2015 list. Four buildings are no longer on the list this year, due to having been completed: Block 17, Pearl West, the Aster Tower and Park Avenue West. Seven buildings that were still in the design phase last year are now under construction. No building on last year’s list is known to have been cancelled.
Read on to see our complete list. Where possible, the heights given are the building height as defined in the Portland Zoning Code and published in the Design Commission’s Final Findings. In some cases the heights have been estimated.
40 – Slate (Block 75)
Height: 104′-4″
Architect: Works Partnership
Status: Under Construction

39 – OHSU Knight Cancer Research Building
Height: 114′-6″
Architect: SRG Partnership
Status: Design Review (in process)

38 – 14th & Raleigh
Height: 129′-8″
Architect: LRS Architects and Salazar Architects
Status: Design Advice

37 – North 18
Height: 120’
Architect: YBA Architects
Status: Design Advice (pending)
36 – Station Place Lot 5
Height: 122′
Architect: Hacker and GBD Architects
Status: Permit Review

35 – Couch9
Height: 125′-6″
Architect: Vallaster Corl
Status: Under Construction

34 – 3rd & Taylor
Height: 128′ (estimated)
Architect: Ankrom Moisan
Status: Design Review (Pending)

33 – Canopy Hotel
Height: 128′-8”
Architect: ZGF
Status: Permit Review

32 – AC by Marriott
Height: 130′
Architect: SERA
Status: Under Construction

31 – 505 NW 14th Ave
Height: 130′ (estimated)
Architect: SERA
Status: Pre-Application Conference
30 – Oregon Square (Block 102)
Height: 131′
Architect: GBD Architects
Status: Design Review

29 – Oregon Square (Block 91)
Height: 132′-6″
Architect: GBD Architects
Status: Design Review

28 – 710 E Burnside
Height: 132’-10”
Architect: Polyphon
Status: Design Advice

27 – Modera Davis
Height: 133’-0”
Architect SERA
Status: Design Review (pending)

26 – OHSU Patient Housing & Garage (Block 28)
Height: 137′-8″
Architect: ZGF Architects
Status: Design Advice

25 – Framework (Pearl)
Height: 140′ (estimated)
Architect: Lever Architecture
Status: Design Review (pending)

24 – Riverplace Parcel 3
Height: 140′ (estimated)
Architect: Ankrom Moisan
Status: Design Advice

23 – Block 136
Height: 148’-4”
Architect: Mithun
Status: Under Construction

22 – Multnomah County Health Department Headquarters
Height: 148′
Architect: ZGF Architects
Status: Design Advice

21 – 12th & Market
Height: 150’-0”
Architect: SERA
Status: Design Review (in process)

20 – 619 SW 11th Ave
Height: 150’ (estimated)
Architect: SERA
Status: Design Review (pending)
19 – Con-way Block 294E
Height: 159′-9”
Architect: GBD Architects
Status: Permit Review

18 – Sky3
Height: 160′
Architect: Ankrom Moisan
Status: Under Construction

17 – The Dianne
Height: 163′
Architect: Ankrom Moisan
Status: Under Construction

16 – 1430 NW Glisan
Height: 174’-6”
Architect: Ankrom Moisan
Status: Design Advice

15 – 4th & Harrison
Height: 175′
Architect: Hartshorne Plunkard & Myhre Group Architects
Status: Design Review (approved)

14 – Convention Center Hotel
Height: 181′
Architect: ESG Architects
Status: Design Review (pending)

13 – The Porter Hotel
Height: 190′
Architect: HC Architecture
Status: Under Construction

12 – OHSU Center for Health & Healing South (Block 29)
Height: 196′-8″
Architect: ZGF Architects
Status: Design Review (approved)

11 – Yard
Height: 206′
Architect: Skylab
Status: Under Construction

10 – Burnside Bridgehead Block 75 Phase II
Height: 206’-6”
Architect: Works Partnership
Status: Design Advice

9 – Pearl Block 20
Height: 225’ [estimated]
Architect: Bora
Status: Design Review (pending)

8 – Grand Belmont
Height: 240’
Architect: Vallaster Corl
Status: Design Advice

7 – Oregon Square (Block 90)
Height: 244′-8″
Architect: GBD Architects
Status: Design Review (approved)

6 – 3rd & Salmon
Height: 245’-6”
Architect: Ankrom Moisan
Status: Design Review (in process)

5 – The NV
Height: 252′
Architect: ZGF Architects
Status: Under Construction

4 – Broadway Tower
Height: 269’-8”
Architect: GBD Architects
Status: Permit Review

3 – Multnomah County Courthouse
Height: 327′
Architect: SRG Partnership & CGL RicciGreene
Status: Design Advice

2 – The Cosmopolitan on the Park
Height: 340′
Architect: Bora
Status: Under Construction

1 – Oregon Square (Block 103)
Height: 340′-6″
Architect: GBD Architects
Status: Design Review (approved)

amazing roundup of what’s to come, thank you!
Let’s hope these actually look as represented.
Yard? Are you kidding me? The artist rendering and real life are worlds apart. The real world building is a sad deathstar and a blight on the skyline.
Pingback: Six Inspiring Young Architect Bloggers