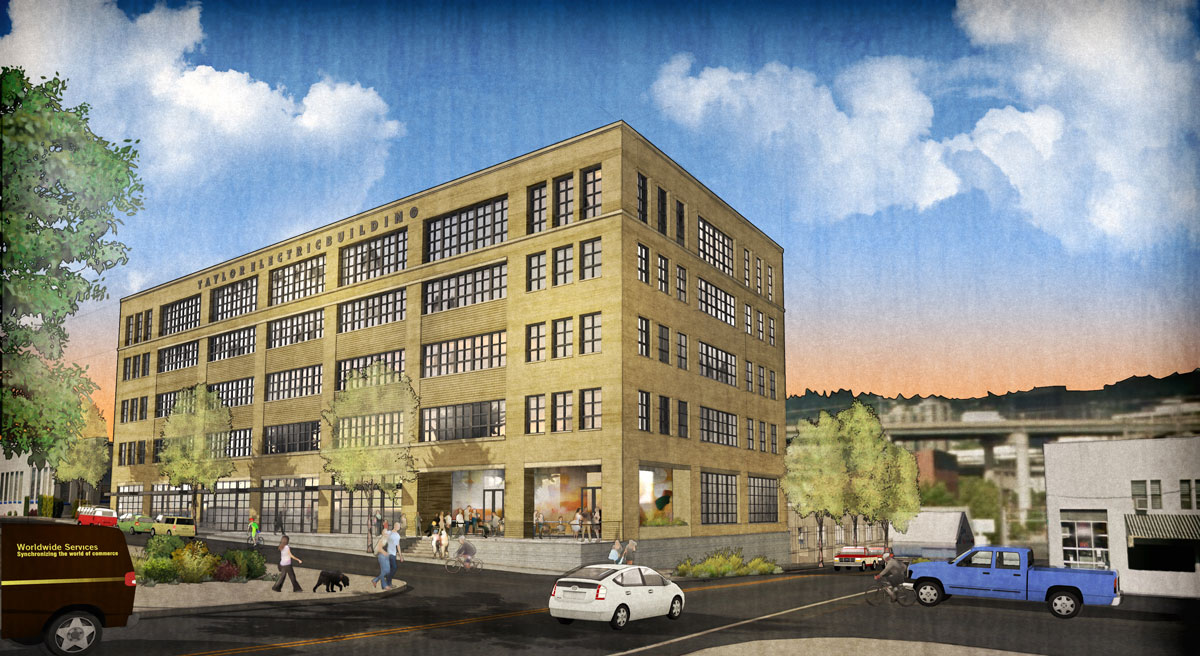
Pearl West by Hacker / GBD Architects, the first new office building to break ground in the Central City after the recession
While Portland has long been considered a desirable place to live, it has traditionally lagged its suburbs—Washington County particulary—in income and job growth. Following the recession this appears to have changed. Employers increasingly desire a location in central Portland. As commercial vacancy rates have dropped and rental rates gone up there has been a sudden influx of new office proposals.
The vast majority of these are speculative projects, where the developer starts work on the project without a specific tenant in mind. Only three of the buildings—the Daimler Trucks North America HQ, the Multnomah County Health Department HQ and the Seven Corners Community Collaborative—are planned for a specific end user.
Click through to see our roundup of the major projects going on right now, arranged in no specific order. Where a significant portion of the building will be used for functions other than office, the area of the office floors alone has been given. Note that the area of any building may not be directly comparable to another due to differences in methods for how floor area is calculated.
1 – Station Place Lot 5
Architect: Hacker / GBD Architects
Status: Design Review (approved)
Area: 167,000 sq ft

2 – 1440 Hoyt
Architect: Holst Architecture
Status: Design Review (approved)
Area: 75,000 sq ft

3 – Zidell Block 6
Architect: Lever Architecture / GBD Architects
Status: Design Advice
Area: 193,165 sq ft

4 – Clay Creative
Architect: Mackenzie
Status: Under Construction
Area: 60,000

5 – 3rd and Taylor
Architect: Ankrom Moisan Architects
Status: Design Advice
Area: 180,000 sq ft (estimated – office floors)

6 – Albina Yard
Architect: Lever Architecture
Status: Under Construction
Area: 21,000 sq ft (estimated)

7 – Con-way Leland James Center
Architect: SERA Architects
Status: Building Permit Review
Area: 122,402 sq ft

8 – 1638 NW Overton
Architect: Beebe Skidmore
Status: Under Construction
Area: 25,000 sq ft

9 – Broadway Tower
Architect: GBD Architects
Status: Design Review (pending)
Area: 200,000 sq ft (office floors)

10 – 811 Stark
Architect: Works Partnership
Status: Under Construction
Area: 24,000 sq ft

11 – Field Office
Architect: Hacker
Status: Design Review (approved)
Area: 304,530 sq ft

12 – The Fair-Haired Dumbbell
Architect: FFA Architecture and Interiors
Status: Building Permit Review
Area: 64,700 sq ft

13 – Park Avenue West
Architect: TVA Architects
Status: Under Construction
Area: 189,000 sq ft (office floors)

14 – Daimler Trucks North America HQ
Architect: Ankrom Moisan Architects
Status: Under Construction
Area: 265,000 sq ft

15 – Block 136
Architect: Mithun
Status: Building Permit Review
Area: 60,000 sq ft (office floors)

16 – Block 8L
Architect: Ankrom Moisan Architects
Status: Under Construction
Area: 100,000 sq ft (office floors – estimated)

17 – Multnomah County Health Dept HQ
Architect: ZGF Architects
Status: Early Assistance
Area: 150,000 sq ft (estimated)

18 – Overland Warehouse Company
Architect: Emerick Architects
Status: Under Construction
Area: 30,000 sq ft

19 – Mason Erhman Building Annex
Architect: SERA Architects
Status: Design Review (approved)
Area: 20,000 sq ft

20 – 120 Clay
Architect: Mackenzie / Potestio Studio
Status: Early Assistance
Area: 75,000 sq ft

21 – Pearl West
Architect: Hacker / GBD Architects
Status: Under Construction
Area: 230,000 sq ft

22 – Zidell Block 4
Architect: Lever Architecture / GBD Architects
Status: Design Advice
Area: 108,140 sq ft

23 – Block 75
Architect: Works Partnership
Status: Under Construction
Area: 32,290 sq ft (office floors)

24 – Seven Corners Community Collaborative
Architect: Waterleaf Architecture, Interiors & Planning
Status: Design Advice
Area: 25,000 sq ft (estimated)

25 – 12th & Morrison
Architect: Design Department / LRS Architects
Status: Design Review (pending)
Area: 58,862 sq ft
