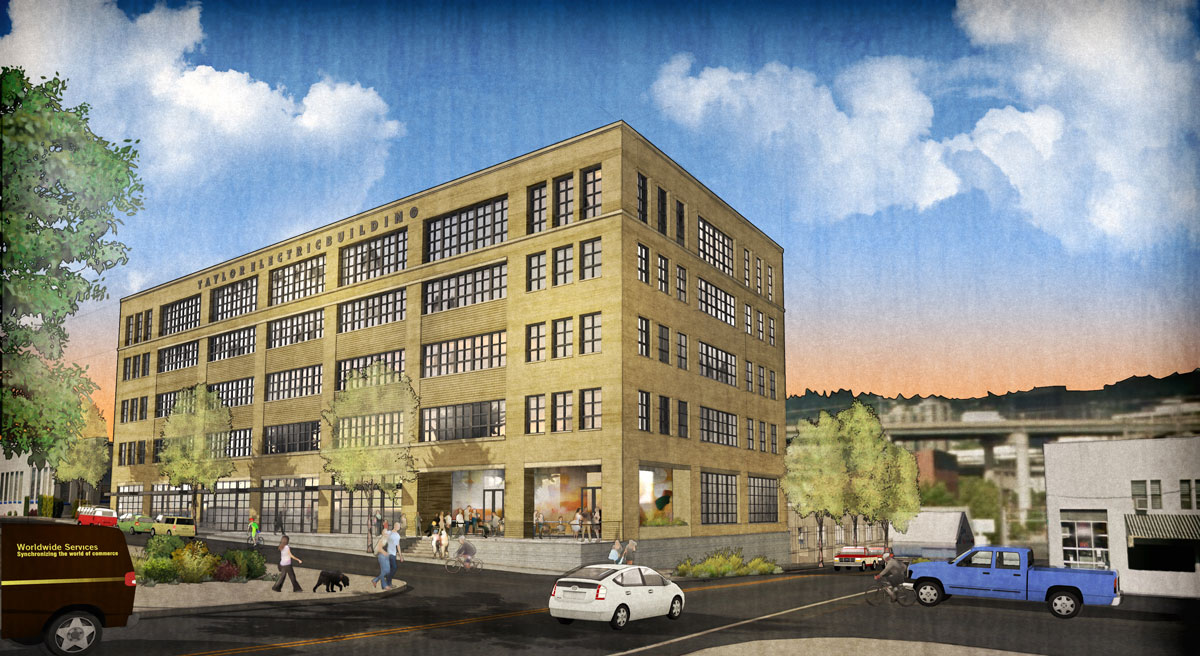
The Union at St Johns by Jones Architecture
Every week, the Bureau of Development Services publishes lists of Early Assistance applications, Land Use Reviews and Building Permits. We publish the highlights.
Works Partnership have requested Design Advice and scheduled a Pre-Application Conference for a project at 1732 NE 2nd Ave:
DAR for proposed buildng. See PC 15-265471
PC for proposed new building. See DAR 15-265477
Works Partnership have requested Early Assistance for a project at 1825 NW 23rd Ave:
DZ EA for proposed building not meeting CDS
Early Assistance has been requested for a project at 4450 SE 92nd Ave:
P&Z EA for proposed commercial development
Otak Architects have requested Early Assistance for a project at 4335 SE Belmont St:
New 4-story apt building with 65 dwelling units
Early Assistance has been requested for a project at 2034 NW 27th Ave:
Proposed performance venue to accommodate 2,800 to 3,000 people
Mackenzie have scheduled a Pre-Application to discuss the Ballou & Wright Building at 1010 NW Flanders St
Pre-app conference for reconfiguring freight elevator on NW Flanders frontage with ROW encroachment; remodel of existing office space with option to add approx. 6,000 sf penthouse on the roof.
606 NE 20th Ave has been submitted for Design Review:
New 6-story, 54 unit residential building with ground floor retail and 18 parking spaces. 2 modifications: parking space width and bicycle stall width.
SERA Architects have submitted the Worldmark by Wyndham for Historic Resource Review:
Historic resource review with adjustment to reduce the number of loading bays from 2 to 1 and a modification to change loading bay size from type A to type B. Project is for new construction of 74 room vacation ownership property, six floors on existing parking lot.
Building permits are under review for Con-way Blocks 294E and 295E by GBD Architects and Jones Architecture:
***14 story mixed use. 238 apartments over 1 story retail over 2 levels subgrade parking.***
STR 1 : 2 level subgrade parking below Blk 294E and Blk 295E ***14 story mixed use. 238 apartments over 1 story retail over 2 levels subgrade parking.***
6 story 5/1mixed use, 160 units over concrete retail, over 2 level below grade parking structure permitted under 15-260408-STR-01-CO
PATH Architecture have submitted Carbon12 for building permit review:
New construction of eight story mixed use building; 14 residential units with below ground parking; two ground floor retail units; rooftop deck for the top two condo units only; see comments re: review by State of Oregon Building Codes Division; see comments re: review by State of Oregon Building Codes Division
Jones Architecture have submitted The Union at St Johns at 8247 N Lombard St for building permit review:
New construction of four story type VA 146,613gsf, LU 15-213895-mixed use building with 36,187 sf underground parking, ground floor retail/creative space, and 3 floors of R-2 apartments. The ground story structure is PT. Slab. The 2nd story floor structure is a PT slab. The 2nd-4th floors are wood framed below grade parking
A building permit was issued for a project at 424 NE Stafford:
New construction of 10 unit apartment building with 110sf trash enclosure
A building permit was issued to SERA Architects for the NW Portland International Hostel and Guest House:
Construct new 5 story hostel building with 21 sleeping units, basement level includes storage, mechanical room, laundry room, restroom and housekeeping area; main floor includes lobby area and cafe with seating; levels 2-4 includes hostel units and restrooms, 5th floor is private residence; includes all site work
A building permit was issued to Brett Schulz Architect for a project at 10721 NE Sandy Blvd:
Insulated shell only; construct new 1 story building with associate site work. No occupancy this permit









