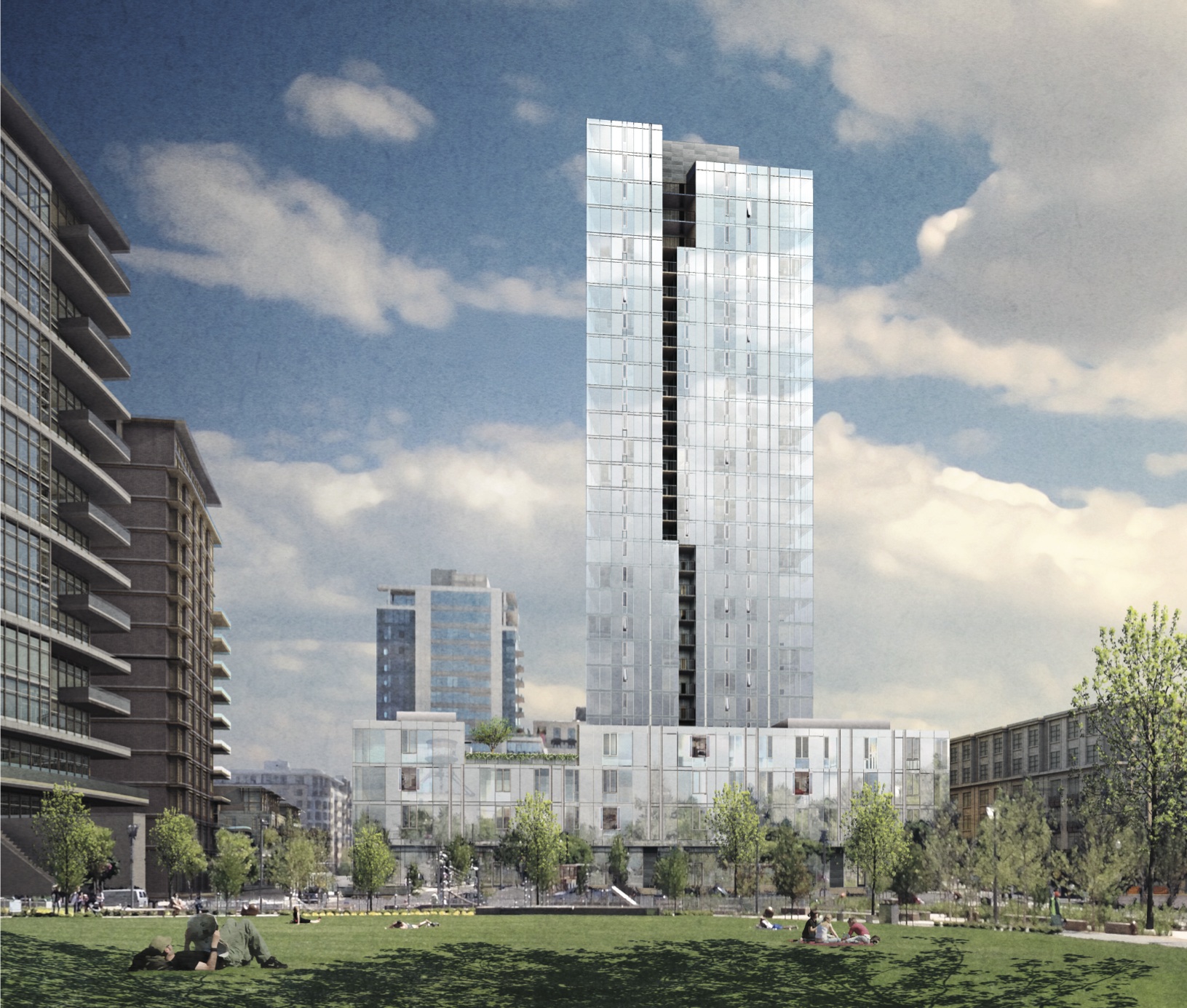This post is the first in a series on the high-rises currently under construction in the North Pearl. See also Part II about the Overton and Part III about Block 17.
The Cosmopolitan on the Park is currently rising on a previously vacant parcel owned by Hoyt St Properties, between NW Northrup St & Overton St and NW 10th Ave & 11th Ave. At 340′ tall, the 28 story building will be the tallest building in the Pearl, and the 8th tallest building in Portland. Previously known as Block 15, the project by Boora Architects includes 168 condominium units and 6,866 square feet of ground floor retail space. 5 of the residential units are intended as live/work units, with entries directly onto NW Overton St. 197 car parking spaces and 254 bicycle spaces are provided in a 4-story above grade podium.

With a location between Tanner Springs Park and The Fields, the building is able to guarantee that no other building will go up to block residents views to the North or South. Every unit from the 5th floor up has a recessed deck, placed adjacent to the living room, rather than in front of it. The choice to recess the decks, rather than cantilever them out, adds a sculptural element to the building’s facade.
As was noted by the blog Places over Time, the new building will result in the loss of the view to the Fremont Bridge from Tanner Springs Park. It was, however, always the intent that all the blocks surrounding Tanner Springs Park would be developed.

Although the base height limit for this site is 225’, the zoning code for the North Pearl allows buildings of unlimited height when the floor plates above 100 feet are 12,500 square feet or less, and no façade above 100 feet is longer than 120 feet. In an interview with Brian Libby at Portland Architecture, John Meadows of Boora noted that while this allows for a very slender building, it is also an expensive way to build:
While most like the idea of tall thin buildings with small floor plates, they are very expensive. The additional exterior envelope area, the increased structure costs, and the added elevators and stairs make these point towers extremely costly to build in Portland. Block 15 is Hoyt’s best site, located between two parks, and Hoyt wanted this site to be distinctive and high quality. Hoyt wanted this project to be a point tower that embodied the aspirations of the North Pearl Plan and to be a distinctive building in the marketplace. The initial program was to have a floor area between 8,000 and 8,500 square feet in area and be the tallest building possible given available FAR and other zoning requirements.

The fourth floor will have a roof terrace for the use of residents, with a number of units opening directly onto the terrace. A fitness center and guest apartments will also be located on this level.


During the Design Review process, one objection was received from a neighbor who stated the design is not appropriate for the neighborhood. A letter of support was received from Patricia Gardner, Planning Chair of the Pearl District Neighborhood Association, stating that “the height and shape of the building reflects the design goals of the neighborhood’s zoning”. In their decision to approve the project [PDF] the Design Commission wrote that:
The proposed development is located at a significant site within the Pearl District, situated between two City Parks and on a streetcar line. This special location requires a special building and the applicant is proposing such a building.

Cosmopolitan on the Park Floor Plans and Elevations
- Site Plan
- Floor Plan – Level 01
- Floor Plan – Level 02
- Floor Plan – Level 03 and 04
- Floor Plan – Level 05 and 06-13
- Floor Plan – Level 14-25 and 26-27
- Floor Plan – Level 28 & mech
- Elevation – North and West
- Elevation – South and East
- Section










